Category Archives: Architecture
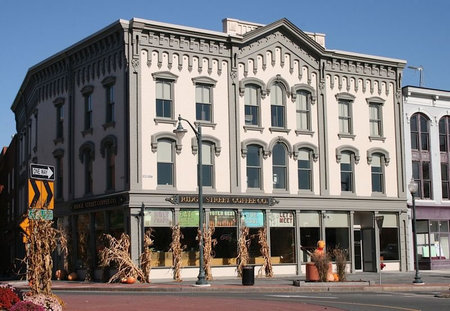
Old is gold they say, especially when it is worked upon and looked after with care and attention. The Barton Group recently got a new headquarters which was originally built in 1865. They moved in after renovating the building to suit a very eco-friendly atmosphere. This earned the building a LEED Platinum which makes it the seventh Platinum building in New York and the 105th in the country. The renovated 16,000 square foot building has a green roof, energy-efficient windows, a raised floor for air and electrical, a rainwater collection system, reused 97 per cent of existing building structure, geothermal heating and cooling, 100 per cent wind power source for electrical needs, office furniture from recycled materials, shower rooms for bicyclers and preferred parking for low-emissions vehicles.
Continue reading 
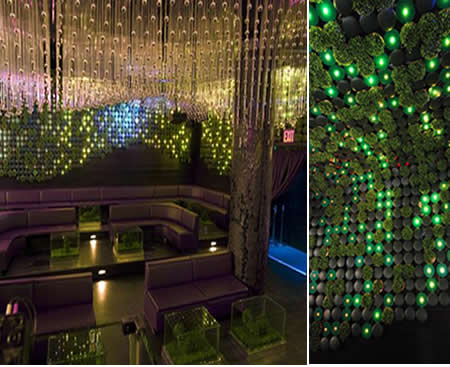
Now here’s news for those environmentalists who have stopped partying cause the atmosphere has nothing eco-friendly in it. Antonio Di Oronzo, principal of bluarch architecture, has designed the Greenhouse Nightclub in New York City. It will be the first LEED registered eco-friendly nightclub in the United States. It will have two levels and a total of 6,000 sq ft of area including the club, lounge and event space built from recycled or recyclable materials.More rocking green images follow……
Continue reading 
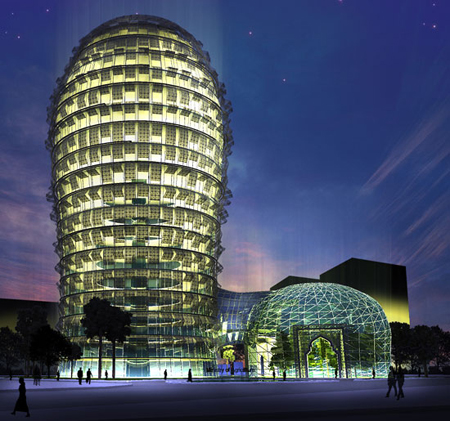
Qatar is a growing state of the GCC clan. To prove it the Ministry of Municipal Affairs and Agriculture has employed Bangkok-based Aesthetics Architects Go Group to design their new office building in its capital, Doha. The building design, called the cactus project owing to the resemblance of the plant, draws its inspiration from the ability of cacti thriving in a desert. The building will feature sunshade panels that open and close according to the sun’s intensity, as well as a botanic dome adding to its green rating.
Continue reading 
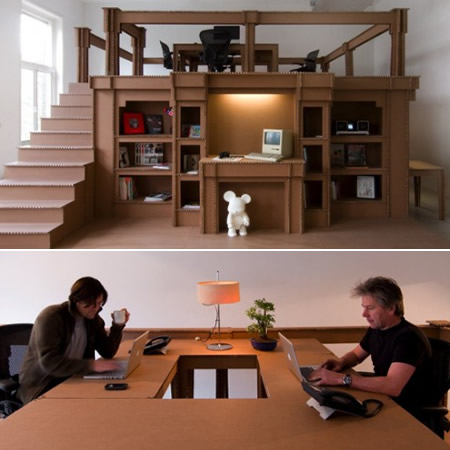
Designers Alrik Koudenburg and Joost van Bleiswijk’s out-of-box attempt at shaping up an entire office from plain brown cardboard has hit it off well. Using cardboard stationary in office isn’t enough to please the well-wishers of this globe. It’s this kind of noteworthy work space, erected out of inexpensive throw-away material that garners green limelight. Put your hands together for the Amsterdam-based, Nothing creative brand agency’s newest greenest office. Watch out for the walls, signage, beams, tables, shelving and even a set of stairs, all crafted out of cardboard only. Roll over for more images……
Continue reading 
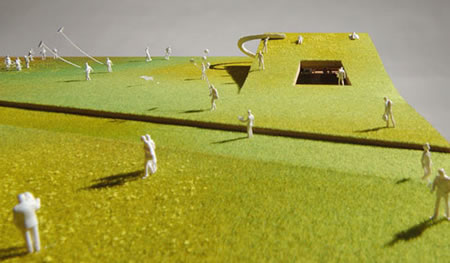
Japanese architectural firm Hiroshi Nakamura and NAP architects has come up with a concept of the ‘green carpet house’. The green carpet is referred to grass. It is to be located on a grassy plain between the ocean and mountains. It will be surrounded by a landscape consisting of a beach and sport facilities. The grass plane will be cut and lifted up to create a small area for the house. The roof slab will have anti-corrosive concrete and will have columns supporting it within the space. There is also a slide from the roof to the front yard for people to ‘slide-in’. The building frame receives external heat insulation while the grass soil is used for its protective layer. More images after the jump…..
Continue reading 
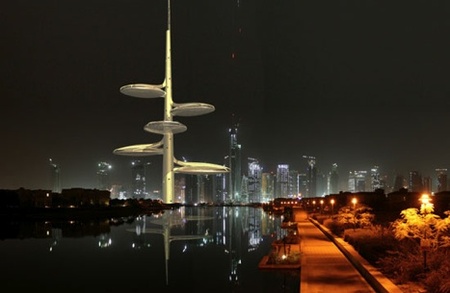
Italian architect firm Studiomobile has developed a Seawater vertical farm in Dubai. Apparently the seawater vertical farm uses seawater to cool and humidify greenhouses and converts sufficient humidity back in to fresh water to irrigate crops. This works using three different phases. It is a long process but defines what we mentioned afore. In short though, air is first cooled and humidified by seawater which then is trickled to the first evaporator. As the air leaves the growing area it passes through the second evaporator and the humid air mixes with the warm dry air of the ceiling making the air much hotter and more humid. This warm air is then forced to flow up where in the central chimney the warm and humid air will condense when in contact with plastic tubes where cool sea water is pumped. The condensed water thence is collected to be used for crops.
Continue reading 
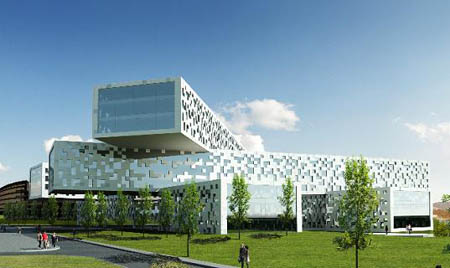
Oslo’s A-Lab has come out with a winner in a competition to design the 2012 location for Norway’s oil company StatoilHydro. The new modern and flexible office compound surpassed 40 entries and brings together two separated building by with five separate wings lying on top of each other to represent a star. This will help the company have effective communication and save on couriers and transport charges going up and down the town.
Continue reading 
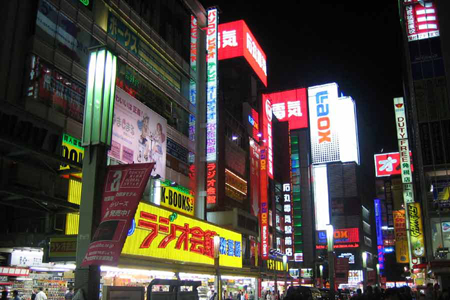
Everyone’s suddenly becoming really serious about the environment and global warming, it seems – which is a good thing. Tokyo, one of the contenders along with Chicago, Madrid and Rio de Janeiro, is a top choice to host the 2016 Olympics. Their USP is that they are going to bring a green Olympics with a lot of effort made to save energy and costs. Tokyo has promised a few things like a solar planet, a new stadium made of solar panels on the roof at the sea front with 10,000 seating capacity, electric and hybrid cars on the roads and carbon credits to reduce emissions to offset any pollution caused by the event.
Continue reading 
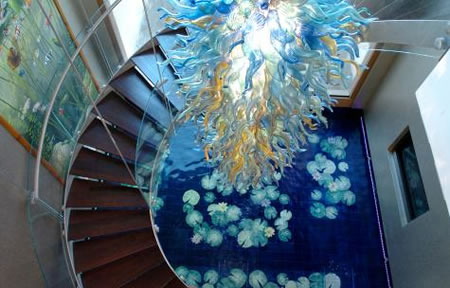
Myth – Luxury and eco-friendly tend to move in opposite directions. Fact – Acqua Liana, a $29 million eco-friendly mansion dares to break the myth as luxury and eco-friendly blend together in harmony under this green mansion’s roof. Though the name Acqua Liana is a Tahitian and Fijian word for “Water Flower,” to sum it up in one word, Frank McKinney’s newest home in an eco-heaven. Spread across1.6 acres and rising 23 feet above sea level, this estate is the first home of its size to be certified green by the rigorous environmental standards of the U.S. Green Building Council and the Florida Green Building Council. The list of luxurious features of this three-story, 15,000-square-foot palace includes 7 bedrooms, 11 baths, a fire feature centered waterfall spa, roundabout water gardens, floating sun terraces, an interior glass “water floor,” a suspended double-helix main glass staircase, an arched aquarium wet bar with exotic fishes swimming over. Don’t miss out the guesthouse constructed out of palm and bamboo that is partially submerged in a lagoon. Phew! But it’s the solid green gestures that bowled me over. A basketball court-sized solar paneled roof can generate enough energy for two average-size homes and thus cut electric bills significantly.
Roll over for more eco-friendly features…..
Continue reading 
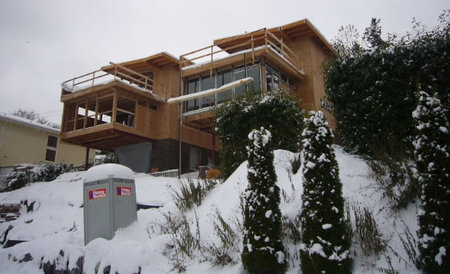
The Columbia City Green is Seattle based Case Architects‘ latest green project. Renowned for their expertise in shaping up elegant, eco-friendly as well as economical dwellings, the firm specializes in offering the best energy efficient homes on the market. Fitted with green roofs and Insulated Concrete Form (IFC) foundation and walls, the structure will be completely green with rainwater harvesting system and solar pre-heating water systems. The radiant floor heat feature will keep the dens uniformly warm through the chilly days. Along with such water and energy saving features, the firm also explores new ways to reduce the depletion of our natural resources and re-examine old ways to connect with our surroundings. And to build a strong, sustainable bridge with their customers, Case focuses on developing on sites within walking distance of its office. Scheduled for completion in coming spring, it is currently available for pre-sale.
Continue reading 










