Category Archives: Architecture
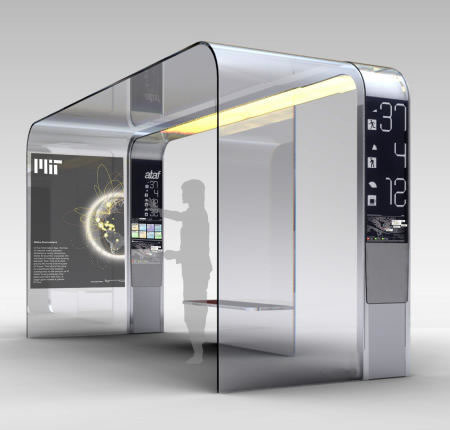
To beat the heat, the UAE government introduced the air conditioned bus stops a few years ago. The city of Florence will now jump a leap higher when they introduce the EyeStop interactive, solar-powered bus stop. MIT architects and engineers unveiled the bus stop design at the Genio Fiorentino by the President of the Province of Florence Matteo Renzi, developed by MIT’s SENSEable City Lab. The bus stop will have a touch sensitive eINK and screens that can deliver information including bus trips, interactive maps, surf the web, monitor real time exposure to pollutants and use mobile devices as an interface with the bus shelter. All the power for this station will be of course from the sun so this is also like a good eco-friendly option.
Continue reading 
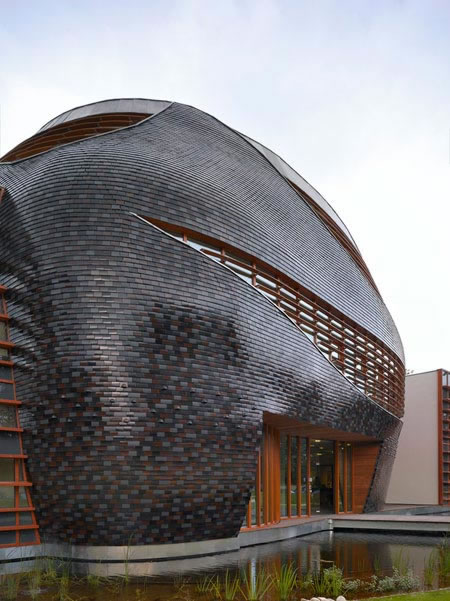
The headquarters of the Netherlands chapter of the World Wide Fund for Nature was completed in October 2006. It also happens to be one of the single most sustainable buildings created in recent years. This building is claimed to be the world’s first zero carbon building because it is naturally ventilated and it also obtains its heat requirements from staff and equipment in the office while the solar arrays provide electricity and hot water. A backup biomass system is also in place. The ceilings are moisture-balancing made of mud with continuous circulation of water through little glass tubes taking care of the spreading of human and mechanical warmth and also the cooling. All materials that are used are scanned for environmental friendliness as well as for child labor. The building also has bird friendly roofing tiles and bat basements.
Continue reading 
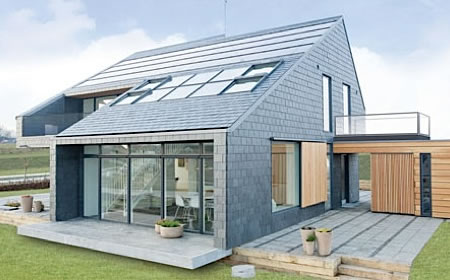
It’s time to evaluate Active House versus Passive House. Though both are uber eco-friendly, there is more than one reason for one to excel over the other especially for a zero-carbon living. Touted to be the world’s first Active House and located in Denmark, this ultra efficient house captures more energy than an average family needs to heat and power it. With solar panels and solar thermal, the designers have calculated that in 30 years’ time the excess electricity flowing from the house into Denmark’s grid will cancel out the energy costs of building it. Thus helping to leave a non-existent footprint on the earth’s resources! It is smartly monitored by computers that control the temperature and climate of the interior and opens, closes, and adjusts windows accordingly. Such a super energy efficient house can cost about $788,000.
Continue reading 
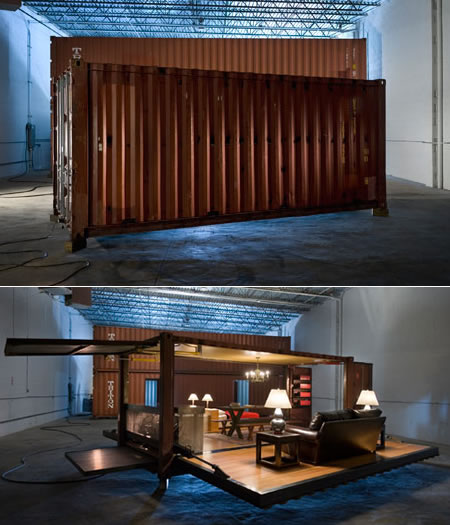
Remember those movies where you press some button and a house folds open? It’s come true! Adam Kalkin’s Push Button House 1 is actually reality. He has demonstrated how industrial products can be repurposed as architectural elements or as entire homes! Originally the Push Button House was displayed at Art Basel Miami in 2005 and uses a standard shipping container as the structure of a home. Kalkin’s concept uses hydraulic power to lift and lower the sides of the shipping container, vastly expanding the usable living space. This design has a bedroom, bathroom, kitchen as well as a living area. This is so cool. The next time the cops are after you, you can ACTUALLY hide your secret documents in your secret home.
Continue reading 
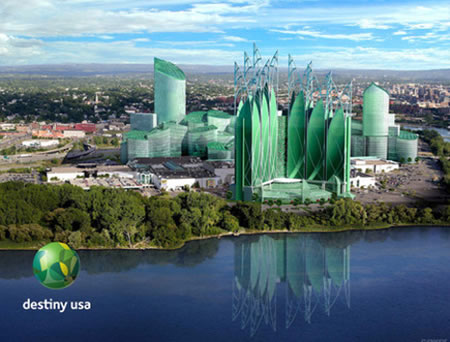
New York’s Destiny USA project has been in news since a while. However, recently, Trey Granger has summed up the greenness of the new mall which is an expansion of the existing Carousel Center mall on Earth911. Located in Syracuse, this mall has it all to get a green LEED certification. It is officially stated that 91 percent of construction debris has been diverted from landfills. Also the steel beams are 95 percent recycled steel, and the drywall is 96 percent recycled content. The green list continues further. The whole plan was chalked out without papers which resulted in 110,000 electronic documents and contractors viewing documents on smart phones, handheld tablet and laptop computers that replaced blue prints. Water conservation has been given prime importance as 60 roof drains will collect 116,000 gallons of water for flushing the toilets. Also special parking space for 60 fuel efficient vehicles is reserved. Over 19,000,000 kWhs of electricity is now coming from renewable sources. The roof too is capped with a 3.2 Megawatt solar array that will adorn the expansion.
Continue reading 

I don’t get it. People have been coming up with such strange ideas for New York city, I can’t seem to wonder where is the space for all this! There was news sometime ago regarding a settlement in air and now here is a vertical farm based on the wings of a butterfly. Yes, literally that. Belgian based Vincent Callebaut Architectures has come up with a dragonfly vertical farm concept in the city located along the east river at the south edge of Rooselvelt Island in New York city. The tower will apparently be self sufficient in water, energy and bio fertilizing. It will have 132 floors and 600 vertical meters and will be able to accommodate 28 different agricultural fields for the production of fruit, vegetables, grains, meat and dairy.
Continue reading 
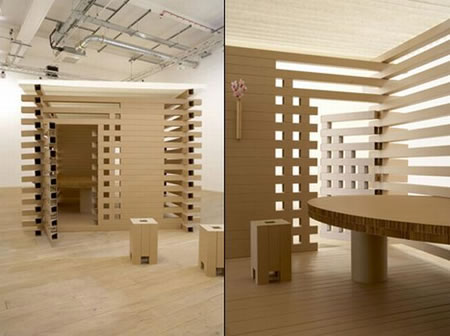
The kind of things people do when they have some spare time is astounding. Take this for instance, a tea house made out of recycled paper. It looks like a very comfortable and cozy structure. However, a few things that may have to be looked on are weather conditions – you don’t want to be caught in this when it begins to bring the cats and dogs shower, the consideration of making this a strictly no-smoking area, fire to paper is like girls to Archie. And of course, the weight problem. Paper is an extremely light substance which means that either it has to be reconstructed really strong or else, you will have to lose the excess baggage before going in. so the best way to use this tea house would be within a mall or a temperature controlled tent or something. So much for thinking out of the box! Maybe this will give another wise guy an idea to create something that will withstand these difficulties.
Continue reading 
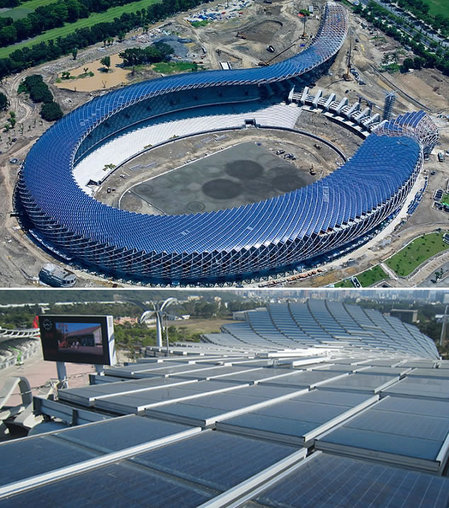
The power of Sun is supreme and our planet boasts of a life due to this same energy. It is this energy that is helping us to reduce our dependence on fossil fuels and live a grid free lifestyle. Right from gadget chargers to vehicles to illuminating your dens, the solar power is creeping in every aspect to show its true green color. The latest to be bitten by this solar bug is the dragon-shaped World Games Stadium in Taiwan. Located in Kaohsiung, it is touted to be the first largest stadium in the world to provide power using solar energy technology. Designed by Japanese architect Toyo Ito, it has a 14,155m2 solar roof that can churn out 1.14 million kWh (gigawatt hours) of electricity per year. This is enough to power the building’s 3,300 lights and two giant television screens. The 8,844 solar panels can power up 80% of the surrounding neighborhood when the stadium is unused. The Taiwanese government intends to sell the excess capacity generated during the hot summers. Large enough to hold 55,000 spectators, it has been built for US$150m.
Continue reading 
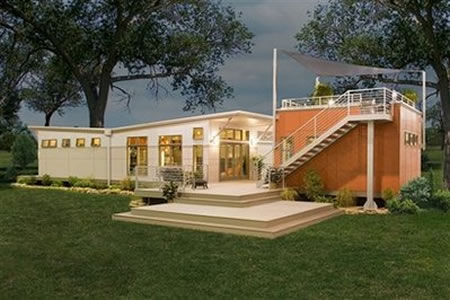
Clayton Homes has introduced its new industrial-chic i-houses, a green solar powered idea with innovation, inspiration, intelligence and integration as its ideals. It has a distinctive v-shaped roofline, energy efficiency and luxury appointments. The layout of the long main “core” house and a separate box-shaped guestroom-office “flex room” resemble the letter “i” and its dot. The idea was conceived as a moderately priced “plug and play” dwelling for environmentally conscious homebuyers. The Energy Star-rated design features heavy insulation, six-inch thick exterior walls, cement board and corrugated metal siding, energy efficient appliances, a tankless water heater, dual-flush toilets and lots of “low-e” glazed windows. The company said that this could also very well be one of the heaviest homes ever built.
Continue reading 
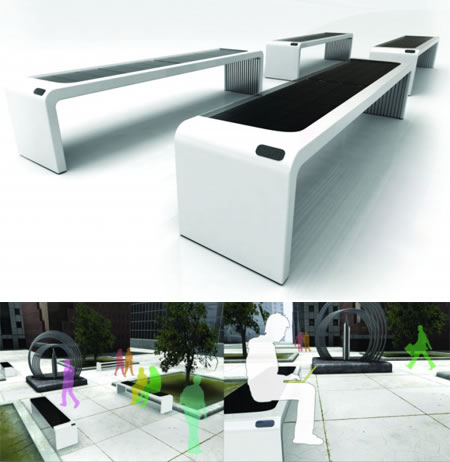
Here’s a bench. You can sit on it and also use heat to act as a solar battery. The Solar Inside is an eco-friendly and solar-powered material applied product. It benefits are applying solar battery in an eco-friendly approach and recycled material. The thin-film solar batteries can generate electricity by gathering sunlight regardless of what the weather is. It comes in various colours and will look pretty in your garden or front porch. Great in parks too. This will be a good idea for the Middle East or Sahara with the excuse of it not being used as a source of seating. Heat at these zones can burn skin, if you know what I am talking about.
Continue reading 










