Category Archives: Architecture
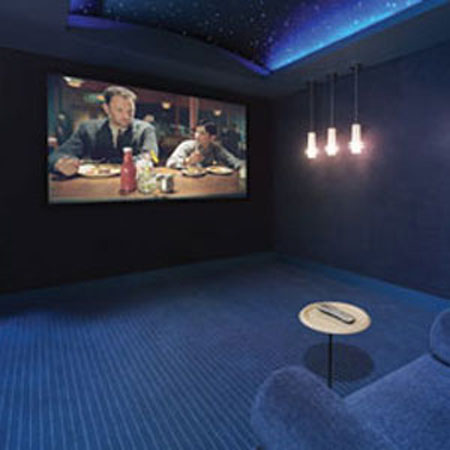
When one is obsessed with saving energy he becomes really obsessed. Hence is the case with this particular high-tech house in California. It helps to shed energy by automatically cutting power to its array of high-end electronics. What happens is that when all the electronics are turned off, the phantom load of electricity that home electronics normally use are not drawn at all. In this house the phantom electricity load has been cut by a third by using energy-efficient electronics and automating them to power down completely.
Continue reading 
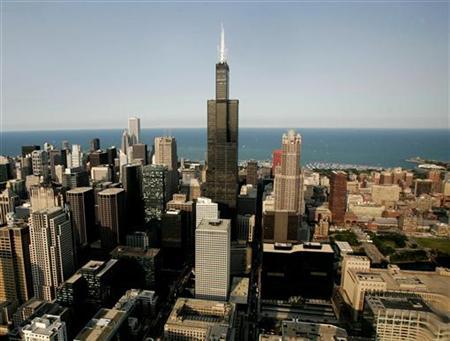
The 110-story Sears Tower in the Western Hemisphere will get a $350 million “green” makeover, to convert the office into an environment friendly space. The tower will be renamed to Wilis towers later this summer after the new tenants Willis Group Holdings take charge. The make over is aimed to reduce its electricity consumption by 80 percent and water usage by 40 percent with the installation of 16,000 tinted single-pane windows and create a “thermal break” between Chicago’s frigid winters and hot summers and the interior. The make over also includes a significant change to the elevators and escalators and systems that automatically dim lighting based on available natural light. The bathrooms will also be revamped with new bathroom fixtures to conserve 24 million gallons of water.
Continue reading 
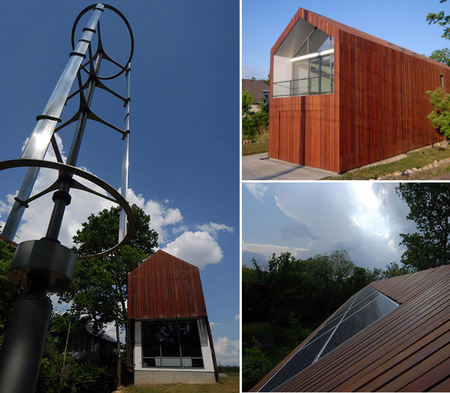
Studio 804 is a building program by some students at the University of Kansas School of Architecture and Urban Planning. They came up with a design for a single-family residence in the Rosedale neighborhoodof Kansas City tha will act as a prototype for the region. This building will be able to route energy back through the electric grid. During the day time a 600 sq foot rooftop solar array and a residential wind turbine will send energy back to the electrical grid. And when its night, it switches to the public utility system. Less power, lesser bills.
Continue reading 
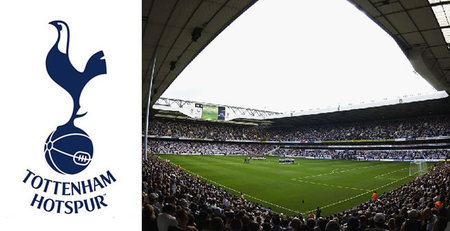
Football is a wonderful game. There are so many people that flock into the stadium leaving everything – birth, wedding, funeral behind. Tottenham Hotspur has announced that they are planning to build a new stadium in north London that will be the world’s first eco-friendly stadium. It is set to be completed in the next few years and may even be the one to host World Cup matches in 2018. We don’t know exactly how they are going to do this but the investment is huge and so we can only imagine that they are really serious. About £10 million of the estimated £400 million cost of the stadium is reserved for making it green. Maybe it would be the footfall that will be indirectly connected to powering the stadium, that could work.
[Goal]
Continue reading 
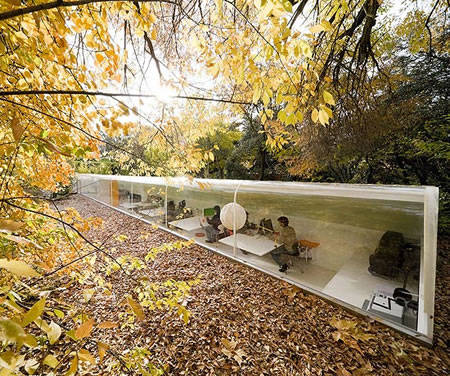
Some of the perks of being an architect is that you can use your creativity and build something extremely outrageous. The architects Jose Selgas and Lucia Cano of Spain’s Selgascano did just that by building themselves an office in the woods.
Continue reading 
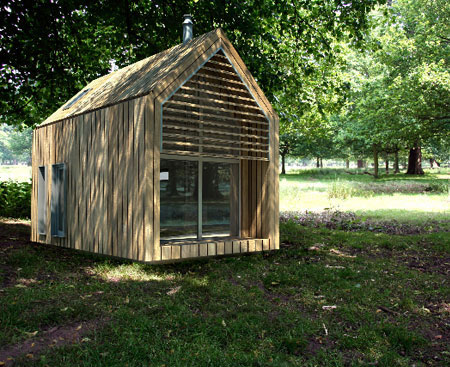
FKDA Architects, a Manchester firm, have just finished a micro home project called ‘Shed for Living’. This project is in response to the current climate and a need for affordable and easily deliverable houses. Along with a compact and efficient layout, FKDA Architects have integrated a renewable energy system, for the shed to achieve a zero carbon status. They have also provided a double bed deck with ample storage, directly above the kitchen and shower room. The design of the inner ‘sleeve’ is such that, it incorporates cutouts of furniture and fittings for maximum storage. This inner lining contributes really well for the buildings thermal performance.
Continue reading 
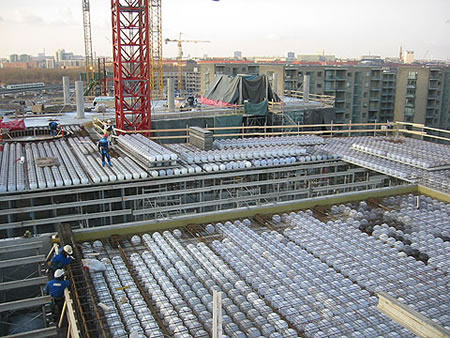
Since construction goes hand in hand with economy and environment goes hand in hand with evolution, environment friendly construction ideas are always welcome. This is a design coming from Australia and is called the BubbleDeck. It uses plastic bubbles the size of soccer balls, encased in steel, to create a honeycomb effect and helps in washing off non-structural concrete in building construction.
Continue reading 
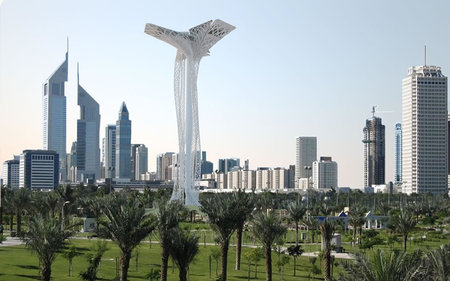
Architecture is so interesting. That’s probably why Ayn Rand’s Fountain Head created so much interest into architecture at the time. XTEN Architecture’s entry for the ThyssenKrupp elevator competition in Dubai is something that will make heads turn. The Za’abeel Park Observation (ZPO) Tower is designed like two huge petals, according to a traditional Islamic geometric pattern found in the regions’ decorative arts with the intention to be built as a net zero energy tower. Hundred square meters of thin film photovoltaic solar will clad the horizontal planes of the upper petal roofs and the Southern, Western and Eastern exposures of the tower. The main program areas are located beneath landforms with green roofs to reduce solar gain. Geothermal cooling and ventilation will serve these program areas. All the water used on the site will be recycled, and the majority of the building materials will come from recycled sources. Estimates are that the solar energy alone will generate enough electricity to illuminate and power the building.
Continue reading 
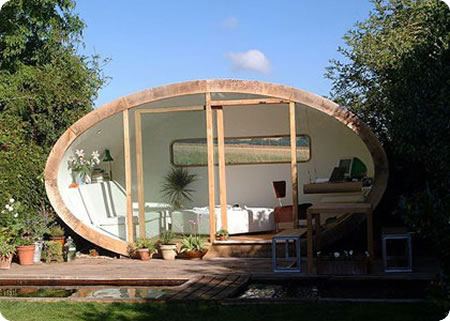
It depends on how you want to use these pods, for example you can use it for an extra living room or for a separate office space and whole lot of other options. You can also have the option of having a natural grass roof to hide your pod from above, install insulated panels to cut down energy costs, double glazing, sliding doors made from glass, rubber flooring and also a number of finishes for both the interiors and the exteriors. But you have to be ready to shell out a neat GBP of 17,630 plus taxes (US$ 28,730).
Continue reading 
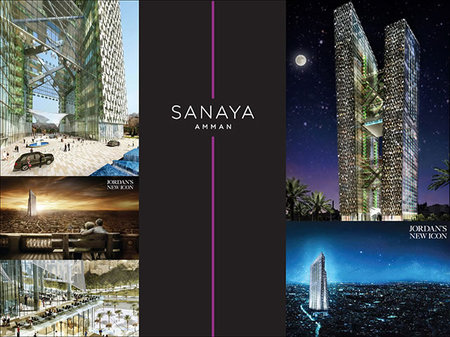
Jordan’s capital city, Amman is going to get its first large eco-building with the Sanaya Twin Towers. At over 200 meters over the city it will be the country’s tallest landmark. The $300 million project which means starlight in Arabic will require the removal of 225,000 cubic meters of earth to erect the building’s massive foundations and will be completed by mid-summer. The buildings will combine energy efficient glass, sensor lights, central air conditioning, an waste management that is expected to save operating costs by as much as $2 million each year. It will have 500 apartments of 1,2 and 3 bedrooms each, 10,000 square meters of commercial and five floors of recreation space alongside 5,600 square meter of green and open space including a landscaped park. The project will also have wind generated and water recycling systems that will cut consumption by 30%.
Continue reading 










