Category Archives: Architecture
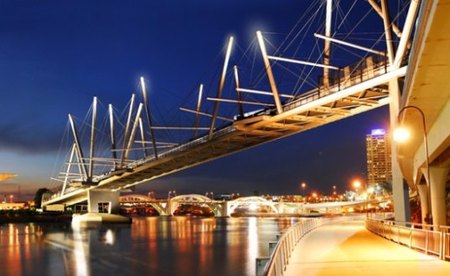
The design for the Kurilpa Bridge is a world-first and a new landmark for the State of Queensland. Construction of the bridge began in October 2007 and is the first in the world to be built using a method that combines tension and compressed steel. The Premier says the Kurilpa Bridge is the world’s largest tensegrity pedestrian and cycle bridge which balances tension and compression components to produce a light but incredibly strong structure.
Continue reading 
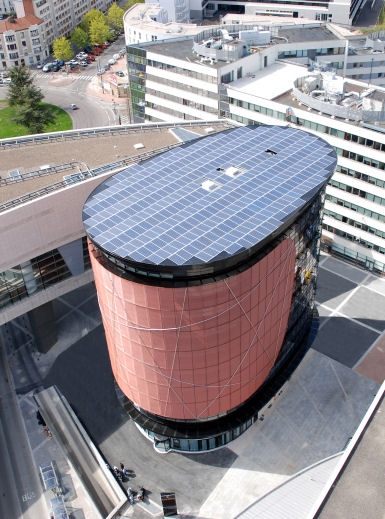
The new Elithis Tower is a 5000 m² office building (10 floors) inaugurated in April 2009. The primary energy consumption is intended to be lower than 21 kWh/m².year. The 560 m² integrated photovoltaic cells (82 kW peak) will produce 82 000 kWh/year. Positive energy buildings produce more power than they consume and the Elithis Tower team strategically minimized energy consumption and maximized renewable energy use. Materials for this project were chosen according to their global environmental impact. The exterior of the building is made of wood and recycled insulation, while aluminum, which strongly impacts the environmental, was used sparingly. Bay windows were selected to bring in natural light. To complement this, a special nomad was designed by the Elithis team to guarantee a comfortable level of light is available without excess artificial illumination.
Continue reading 
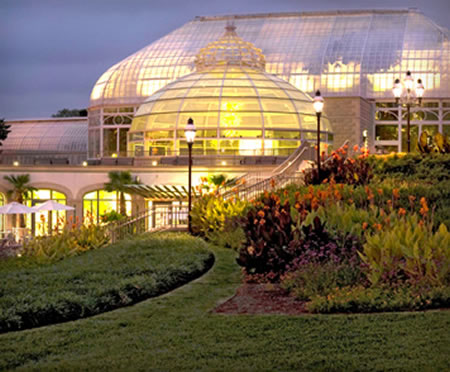
MAYA Design has come up with a solar-powered interactive display for a “living building” under development at the Phipps Conservatory and Botanical Gardens. It will use a powerful computer that will give details of the environment surrounding the building, which will be used as an educational center. This low-power prototype was developed by the company by using an electronic paper display developed by Cambridge, Mass.-based E Ink Corp. it hopes that the new design can engage its visitors with the kind of sustainable electronic display that is energy-intensive in conventional uses. The project is estimated to cost around $20 million and pursue standards of green design that go beyond a LEED platinum rating by the US Green Building Council.
[Bizjournals]
Continue reading 
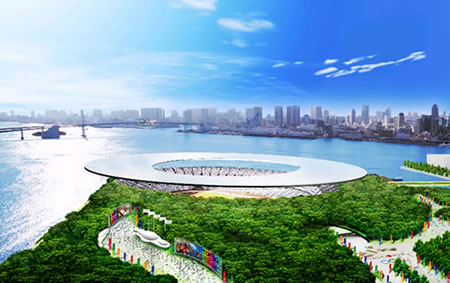
Solar powered dragon-shaped World Games Stadium in Taiwan has been in green limelight for some time now. However it’s time to shift attention to the Tokyo Olympic stadium that claims to be first the completely solar powered stadium when it takes shape. Tokyo 2016 bid team for Olympics has announced this officially. Plans also include renovating existing sports structures that will eliminate the need for more materials and space. The plan also promises to reduce carbon footprints with the most compact Games plan in history. The team proposes to position 97% of venues within an 8km radius of the Olympic Stadium and Olympic Village. By doing so, Tokyo intends to make a global statement about how much they care for our planet. With such green thoughts and proposals, I am sure, I need to book my tickets to Tokyo for the 2016 Olympic. On Oct. 2 in Copenhagen, Tokyo will compete with Chicago, Madrid and Rio de Janeiro to win the chance to host the 2016 Olympic and Paralympic Games.
[Stadiatech]
Continue reading 
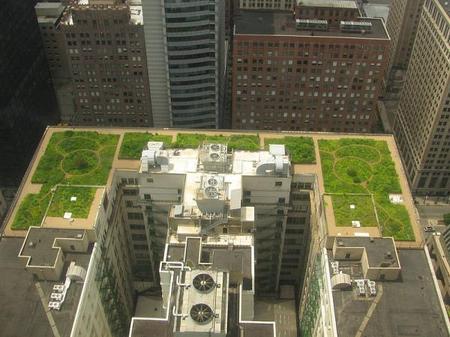
Due to the space crunch, the world is expanding vertically. The houses are transforming into tall skyscrapers. But instead of stopping just there, building now are flaunting their ‘greens’ literally. Green rooftops are the new in thing, with buildings covering their rooftops with plants to help fight global warming, apart from just making it look good. Studies show that the green rooftops are multi-functional. Not only do they help in maintaining an ecological balance, but reduce heating and air conditioning costs, retain and detain storm water and absorb large amounts of carbon dioxide gas. Scientists have also calculated carbon levels in plant and soil samples collected from 13 green roofs in Michigan and Maryland over a two-year period. They found that green roofing an urban area of about one million people would capture more than 55,000 tons of carbon. That, they claim is equivalent to removing more than 10,000 mid-sized SUV or trucks off the road a year! I say- we better go green soon lest it’s too late!
[Sciencedaily]
Continue reading 

Built at the cost of $375 million the David L. Lawrence Convention Center is situated along the Allegheny River in downtown Pittsburgh and occupies nearly eight acres of land. Don’t let that fool you; the building has a Gold LEED certificate which more than screams green at you. Pittsburgh is well known to be known as the “City of Bridges.” Architect Rafael Vinoly of Rafael Vinoly Architects (RVA) in New York City, built this green marvel which is hosting the G-20 Leaders’ Pittsburgh Summit on Finance for 2009. Ten percent of the buildings materials are recycled, with over 95% of the demolition waste from the original Center crushed and used as infill. Most part of the building is naturally lit and it also boasts of a state of the art waste water recycling system. The waste water recycling system filters and purifies wastewater from the sinks, fountains and faucets in the building and recycles the water for use in the building’s restroom commodes.
Continue reading 
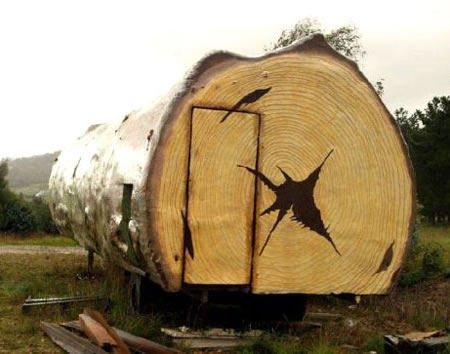
I love this concept. While watching Narnia, the thing that amused me most was the home of the beavers – such a cute little wooden cottage. This concept of a mobile home is something that cannot be ignored. One really lucky Australian entrepreneur Alan Jennison won this portable log cabin, ‘mobile treehouse’ online! He took part in an auction and ended up paying AU$14,000 for a trailer measuring over 42 feet in length and with 450sq ft of living space. The log is also mobile apparently, sitting on a truck bed equipped with wheels and brakes for easy towing. He is using this to promote tourism in Tasmania. Such a nice piece of creation – whoever came up with this idea must be given a Nobel peace prize. Why not?
Continue reading 
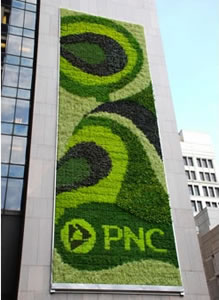 Wall ads and billboards are one of the most attractive features of advertising especially for drivers. PNC Financial Services Group felt that they needed to get some attraction while also giving their employees the chance to boast working in an eco-friendly, energy-efficient environment. They built a plant-covered exterior wall to make their point which is “to make its headquarters building more energy-efficient”. This patch of green on its wall features a variety of regional plants and designers have estimated that it will be cooler behind the wall and helping cut the air conditioning load during summers. Whatever may the reason be, they made an effort in doing something green and that is a small step towards saving the world.
Wall ads and billboards are one of the most attractive features of advertising especially for drivers. PNC Financial Services Group felt that they needed to get some attraction while also giving their employees the chance to boast working in an eco-friendly, energy-efficient environment. They built a plant-covered exterior wall to make their point which is “to make its headquarters building more energy-efficient”. This patch of green on its wall features a variety of regional plants and designers have estimated that it will be cooler behind the wall and helping cut the air conditioning load during summers. Whatever may the reason be, they made an effort in doing something green and that is a small step towards saving the world.
[Treehugger]
Continue reading 
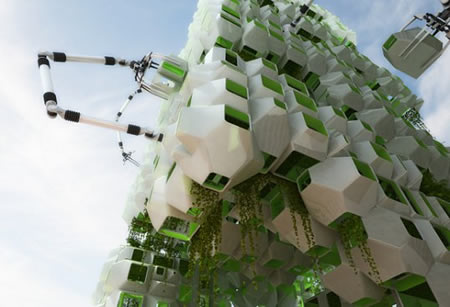
The construction was stopped way back in November 2008 of the Filene development that was being carried out in downtown Boston. The building barely has a shell. The bones of the building are already there but sub street level there is a giant hole that leaves a gouge in the city’s plan. But Howeler and Yoon Architecture and Squared Design have not lost hope yet and they have teamed up to design a vertical tower of prefabricated eco-pods filled with bio-fuel producing algae for the space. This new tower would become the new center for testing new algae species and different growing methods.
Continue reading 
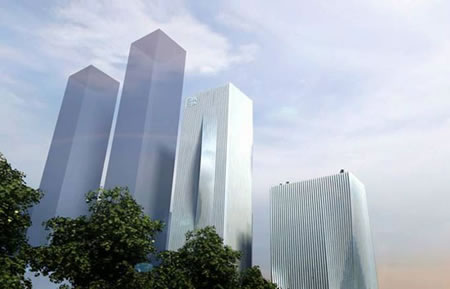
BIG teamed up with Arup and Transsolar to design the Shenzhen International Energy Mansion and was awarded the first prize in an international competition. The main purpose of the competition was to find out a sustainable and efficient solution for the Shenzhen Energy Company Office Headquarters. It will be located at the heart of Shenzhen and the building will have to integrate with the surrounding environment and also the tropical climate of the city. The façade will be like a folded skin that will shade the office complex from direct sunlight and integrates solar thermal panels which will reduce the overall electricity consumption of the building. Due to the flat angle of the glass, most of the direct sunlight between the interior panels will be reflected off from the building. This will reduce the energy consumption of the building by at least 60%.
Continue reading 










