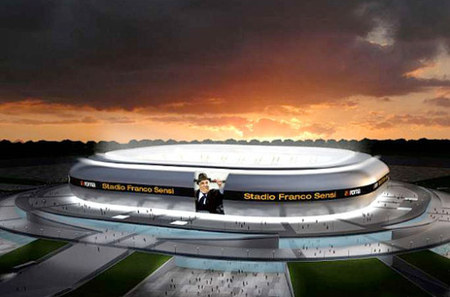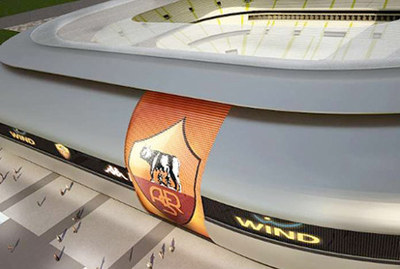Category Archives: Architecture
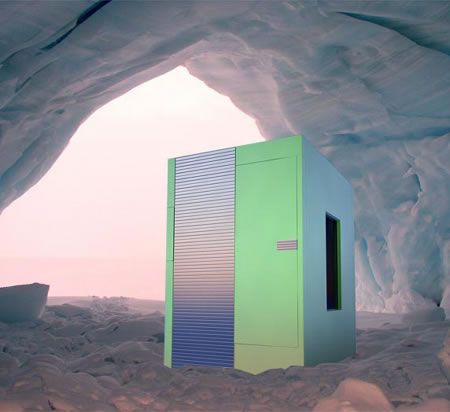
Good news for all mountaineers, researchers and those who love to travel till the icy Arctic. Andrey Bondarenko has designed the Arctic Mobile Unit that is a boon and can accommodate 3 people comfortably for a duration of 15 days. This mobile unit works on solar energy as it has got solar panels which capture the suns energy and recharges the solar batteries. It also has a 5kw power generator and snow melter and is built from steel frame, carbon panels and thermo-insulating membranes. It can operate between -40 to 10C and withstand winds of up to 85 km/h, making it quite sturdy even in the extreme weather conditions in the Arctic. The unit overall comprises of a light and compact work area, rest area and a washroom. The colors used are also quite light and energizing. But the only glitch in the product, according to me is that for nearly half the year there is no sun in the Arctic, so what is the use of the solar panels then?
Continue reading 
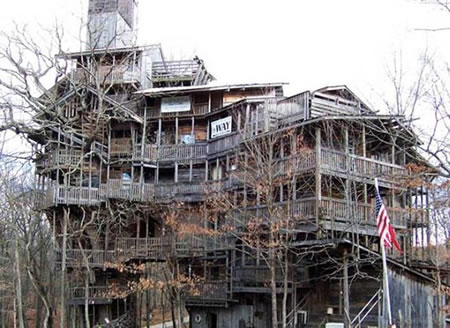
Horace Burgess has built the most outstanding tree house using tons of reclaimed wood. This treehouse is 10 story big in Crossville, Tennessee. This treehouse is commonly known as the Minister’s Treehouse with a 80-foot-tall white oak tree foundation. The treehouse is measures around 8,000 to 10,000 square feet. The wood used in the making of this treehouse is has been donated or salvaged from from sheds, barns and garages. Burgess, a landscape architect and an ordained minister, has put in a of effort and patience in the process. About $12,000 has been spent on this treehouse solely by Burgess. Approximately 258,000 nails have been used in this treehouse. Other recycled materials used are license plates, furniture, roofing material, and Plexiglas skylights.
Continue reading 
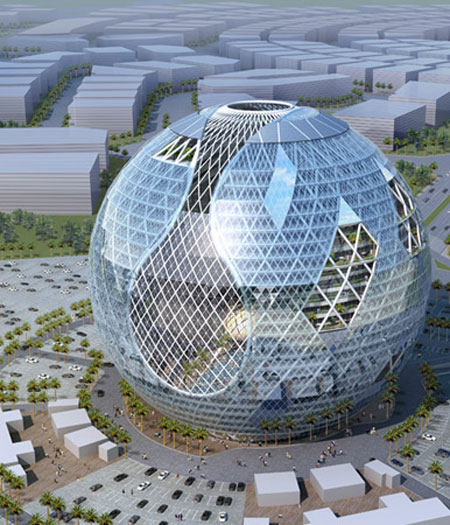
James Law has designed an outstanding building for Dubai’s Technopark, this new development goes beyond just exploring sustainable technologies and planning principals to create a desert community that will be not only carbon neutral but will also be free from zone waste. The Technopark of Dubai will be constructing a building in such a way that it will reflect the state of Planet Earth in the current and future times. Planet Earth reflects the essence of the ecosystem that we live in. This concept interprets the planet earth as a Cybertecture building that wonderful for people to visit, live and work in and be a symbol of technological power. This building will be called ‘Technosphere’. The key features of the Technosphere are it’s technological systems and architectural spaces that will help the building to generate a self breathing environment as well as generate electricity from solar power to supplement the energy needs of the building.
Continue reading 
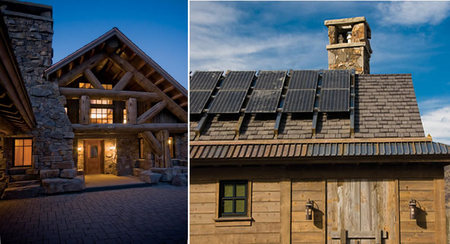
Cutting down on our carbon footprints doesn’t really mean that one should live in smaller space. And Margie Hamrick, the builder and owner of an 8,000-square-foot “green home” in Vail justifies this statement. Christened as the Ranch at Cordillera, the house is built with green materials like recycled roofing tiles, reclaimed flooring and timbers and low-emission paints and stains. This colossal den was conceived with two goals in mind. Primarily to be as sustainable as possible, and at the same time be spacious enough to house the Hamricks’ big family and visiting relatives and friends. The occupants also strive on solar energy as a 7-kilowatt array of photovoltaic solar panels caters to 50 percent of the electrical consumption when fully occupied. And the same solar power provides 100% energy when the house is significantly empty.
Continue reading 
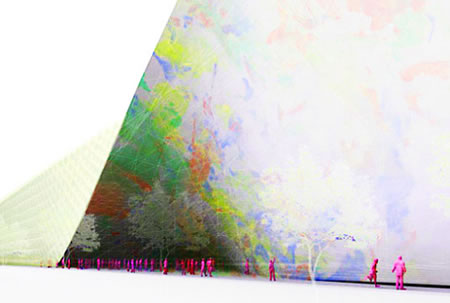
After the Zero Energy wall of Beijing we will now see the all new fascinating Taipei Pop Music Center that integrates a photovoltaic facade and a wall clad in LED panels. Nabito Architects has proposed this new pop-art inspired design for the wall. The wall will show the activities of the Pop Music Center for every day activities. The LED media wall will not only broadcast news, weather and advertisements but also trailers of new events. This wall is powered completely by the sun. The Taipei Pop Music Center would be controlled by a central computer which can change the projection of the activities according to the events of the night.
Continue reading 
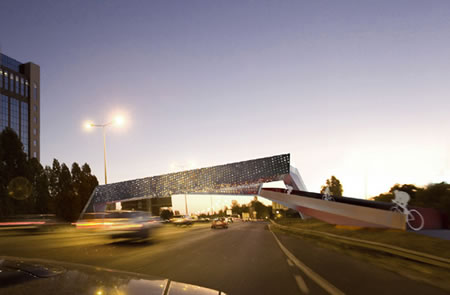
In this hour of need, we just cannot afford to sit aside and go on consuming energy in the form of electricity. It’s high time we sit up and take control of what and how much we use and consume lest a day comes where all natural resources get exhausted. Solar energy and wind energy are the richest sources of energy and Tiago Barros and Jorge Pereira have initiated a design that increases the ‘green’ quotient. They have designed a bridge will illuminate itself in the night with the power generated by the cars that pass below the bridge by the day. Thus they have optimized the conversion of wind energy to electric energy which is something to take a note of. The cross-wind bridge is meant to promote the notion of a multipurpose envelope, engineered to capture the wind power from a network of 2,188 light-weight rotating panels.
Continue reading 
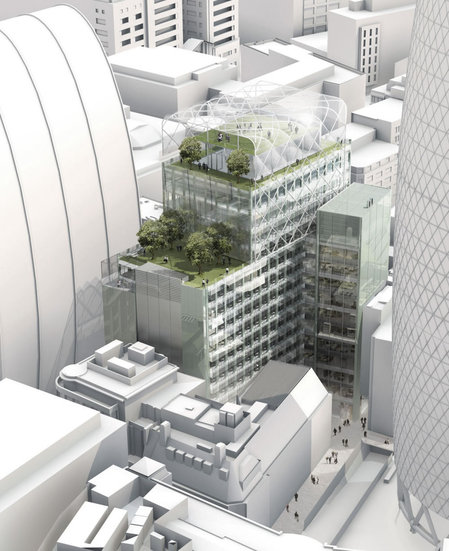
Fletcher Priest’s 21,370 sq m new office building located in the heart of London has now got a sanction to replace the outdated building while still reconnecting the existing streets and also doubling the public space. The building will have about 10,000 sq ft of private outdoor roof terraces. Use of the rooftop gardens is extended by a light and open, ETFE-clad structure. The wall-to-wall depths are optimized to achieve very good daylight penetration. The balconies are south facing and are meant to protect the interior from solar gain that overlooks the new plaza below. The new building re-uses and adapts the existing ground structure below thus reducing the risks and disturbance during ground works. Also the tinted green windows are made of recycled glass. This, in my opinion is truly an architectural marvel!
Continue reading 
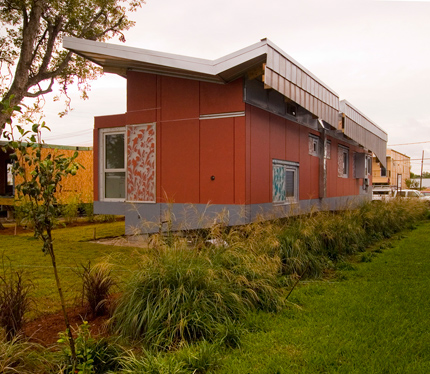
Rebuilding the homes of flood victims is one of the most stressful jobs for any country, but why build the same kind of house built at a hilltop, near a sea? Architects worked for 2 years building a house that is designed to float and go off the grid when there is excessive flooding. Simply called Float House, it is made out of a long box, sided in fiber-cement panels with a folding, photovoltaic roof. Inside, rooms range along one wall and open onto a gallery running the house’s length. Beneath the house is a modular chassis of polystyrene foam blocks encased by glass-fiber-reinforced concrete. Inside the chassis are the house’s guts — plumbing and electrical and mechanical equipment, plus rainwater collection tanks and battery packs charged by the sun.
Continue reading 
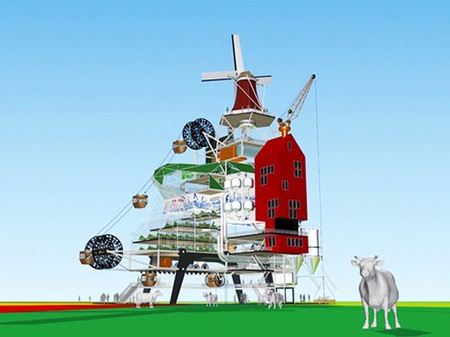
Oogst which means harvest is an agricultural amusement park that makes farming fun by giving visitors the opportunity to take part in a self-sustaining vertical farm. The towering eco community houses a restaurant, a wind-powered amusement park, a farm that is tended by guests, and a biogas system recycles the waste they produce into fuel. Visitors even get paid for helping around the farm approx 0.50 Euros and even get to stay for free.
Continue reading 








