Category Archives: Architecture
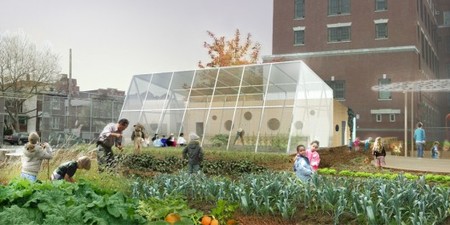
Here is one schoolyard that teaches with a difference. Edible schoolyard along with Work AC and the Alice Waters’ Chez Panisse Foundation has designed a new schoolyard that has a series of interlinked sustainable systems where the building will produce heat and energy. Not only that, it will also collect rainwater, process compost and even sort waste, all with an off-grid infrastructure.
Continue reading 
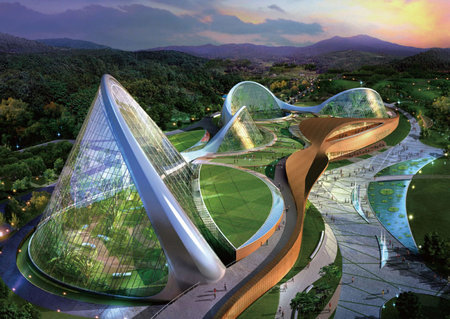
Now it’s the turn of South Korea to turn eco-friendly yet again! And with the assistance of Samoo Architecture, a part of the upcoming National Ecological Institute(NEI) of South Korea site, a sprawling area consisting of 33,090 sq m will be provided with the most favorable conditions for a housing a relatively huge ecosystem. The Eden Project of the South or the Ecorium Project, will spot several interlinking domes appearing as wedge-shaped greenhouses. The technology will be backed mainly with the use of solar energy without any shades, but only a simulation of it by special arrangement.
Continue reading 
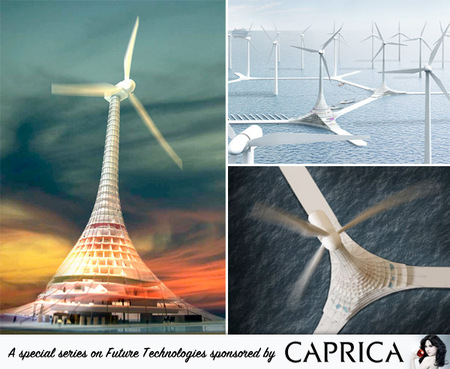
We all would want a share in saving our environment and doing our bit to turn the earth into a green globe. One such innovative way is by simply living in a turbine that harvests wind energy which will be used to produce electricity. Sounds cool right? Well, the idea is unquestionably cool. On Office is now focusing its thoughts on what will be known as the Turbine City, if all goes well. Set off the coast of Norway, the country that is considered ideal for its weather conditions to harvest offshore wind energy, the Turbine City will also help increase tourism (the views from these structures built in the middle of the ocean will be spectacular, and enough to grab the attention of photography geeks all over the world). To power the entire facility, just 1MW of the 8MW produced by the facility itself will be used to power it up. These awesome structures will be architectural symbols of the future and will also help turn the world greener in its own way. Now living in a wind turbine is a dream no longer!
Continue reading 
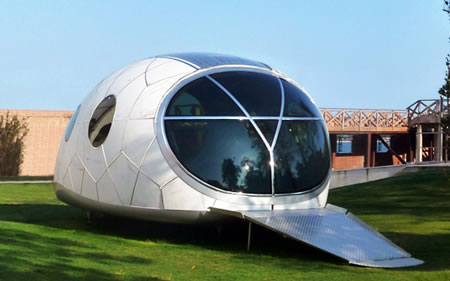
We all keep talking about going green, conserving natural resources, always being environmentally conscious and all that. For most youngsters ‘all this’ isn’t cool enough for their image. They don’t want to be seen riding a cycle to college instead of their 21st birthday present-the ford mustang. So how would they contribute and declare that they care about the environment. Here’s how- The MercuryHouseOne, a portable lounge, that is decked all the way with all the latest sound and light equipments. Designed by Architecture and Vision, this mobile concept can be used as a pavilion outside office, home or anywhere for that matter. So in it for the cool environmentally conscious college goer?
Continue reading 
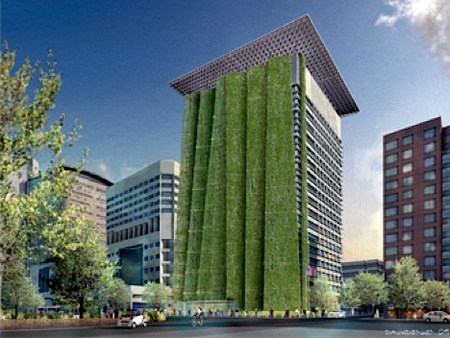
Wendell Wyatt Federal Building will soon be getting a green makeover all sponsored by the American Recovery and Reinvestment Act. The $100 million worth renovation project is likely to commence in the months to come, and after about 30-40 months, SERA Architects claim to change the face of the building for better. The main aspect that will be added is a huge 250 feet living green wall that will cover the westerly façade of the building. The trellis and vine fins will allow light in the winter and provide shade in the summer. Apart from this drastic visible change in the look, the building will also have some functional changes like a solar rooftop, smart lighting, efficient elevators and rainwater in the toilets.
[Jetsongreen]
Continue reading 
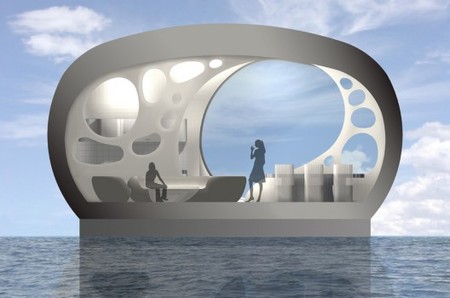
The Tafoni Floating Home is a conceptual project from designer Joanna Borek-Clement. As we all know general boathouses often make a person feel homesick since they aren’t really comfortable as far as their design is concerned. In Tafoni Floating Home, the ceiling is of a good height and it looks very spacious. This is definitely a good change from the maddening crowds and city streets. In urban sites the construction debris associated with demolition and remodel of an existing building typically adds to the global refuse problem. Houseboats, as opposed to traditional homes, have no foundations that permanently impact the land. The environmental goal of this project is to give Tafoni owners the flexibility and options that are invaluable in an environmentally conscious lifestyle.
Continue reading 
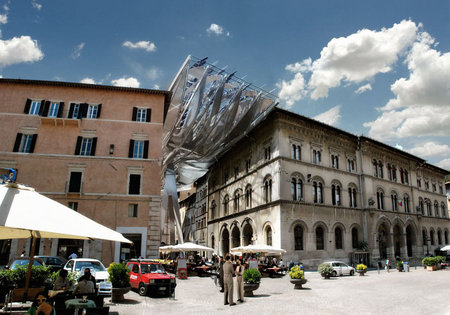
A roof that generates electricity and looks like an architectural wonder will be used as a canopy along the Via Mazzini in Perugia. Designed by Wolf D. Prix, Design Principal and CEO of COOP HIMMELB(L)AU, the ‘Energy Roof’ will generate electricity for the city. The west wing of the roof captures solar energy while the east wing captures wind energy. Made up of three layers, this roof contains the energy generating unit in the top layer, the structural layer in the middle and a combination of laminated glazing and translucent pneumatic cushions in the bottom layer. The top layer contains photovoltaic cells that grab juice from the sun while five wind turbines place in the structural layer generate energy.
Continue reading 
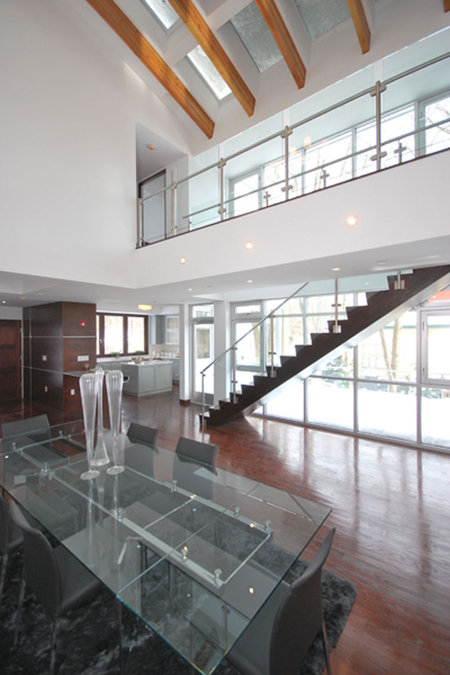
Housing goes green and energy saving with the design used to build homes in Cold Spring Green, Newton, Massachusetts. These houses are based on common New England houses with an eco friendly twist. The soaring ceilings, electrically operated skylights, stainless steel accents and glass prominence gets you wonder struck on the first look itself. These houses save out on lighting costs due to large portions of it being exposed to sunlight. Also, they use energy efficient technologies like a photovoltaic roof and a geothermal heating and cooling system that helps save out on power wastage. While building, care was taken to use locally sourced raw material and engineered lumber. The roof of these homes reflects and retains water. The total reduction of CO2 emissions and carbon footprint is 17% overall energy requirements for the buildings, or financial savings equivalent to supplying a full year of free gas to four large size cars for every unit in that area. So live with style and leave no trace of carbon in the air with these awesome new homes in Cold Spring Green.
Continue reading 
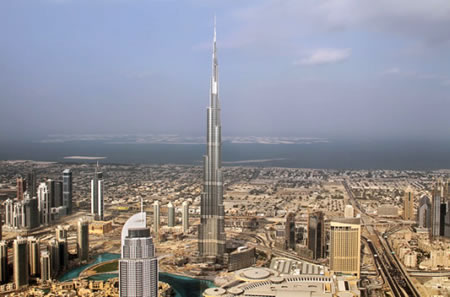
Dubai is currently basking in the glory of the tallest building in the world, the Burj Khalifa. Standing a hundred and sixty stories above ground, and probably more, this huge mammoth structure looks over the United Arab Emirates with pride. All said and done, Dubai has forgotten the fight for the environment. This building has helped increase Dubai’s honor along with its carbon footprint. The building plays host to a thousand condos, an Armani hotel, around 57 elevators and a whole load of other luxurious services. No doubt Dubai should have taken the environment in consideration while designing the tallest tower. However we cannot miss out the two green features of this building.
Continue reading 
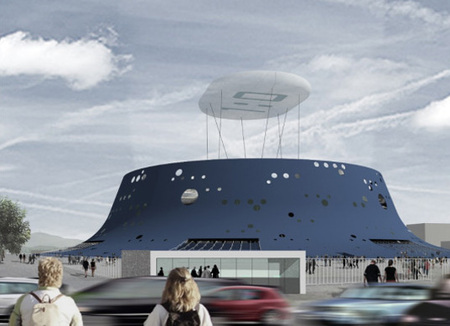
With innovation clubbed with environment sensitivity at its peak, a new stadium at Zaberg designed by Croatia-based njiric+ arhitekti is unique in its own right. It is an amazing volcano shaped piece of architecture, circular, made of light-weighted materials, the ‘Blue Volacano’ as it has been nicknamed rises a little above the ground surface to surround the area within. Not giving it the heavy look, the building is made of light materials such as steel cables, EFTE membranes and a polycarbonate dome. An artificial hill holds up the building and is made up of recycled rubber. Some kind of ‘floating cloud’ covers the stadium. This cloud generates power for the stadium because of the light weight photovoltaic panels on its surface. There have been several eco stadiums developed in the past few months like the The Hanshin Koshien Stadium in Nishinomiya and many more. This is not just any other eco stadium; it definitely is a ‘smart’ eco stadium.
Continue reading 










