Category Archives: Architecture
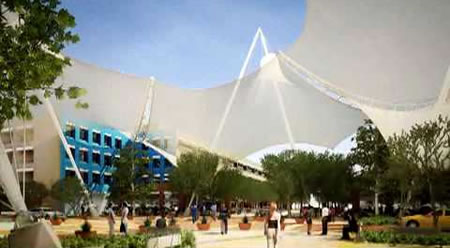
India will soon have its own solar powered green museum with some pretty breathtaking exhibits on display. The Shree Swaminarayan Museum complex in Ahmedabad Gujarat will cover a massive 30,000 sq feet of land. An additional 35,000 sq feet will be used for its offices and guest house. The museum will play home to artifacts used by Lord Swaminarayan, the founder of the Swaminarayan sect from 225 years ago. The best part, this museum will be powered by solar energy and by windmills. Also, it will make use of glazed and insulated windows to cool the building naturally. A garden with 300 trees will sprout up nearby.
Continue reading 

If you’ve been around Cornwall in the United Kingdom lately, you might have come across some massive bubbles, and if you really haven’t figured out what they really are, you’ve just had a look at the world’s largest greenhouse! Designed by Nicholas Grimshaw, the Eden Project put up by Tim Smit is essentially covered biomes constructed from tubular steel space-frame and hexagonal panels made from thermoplastics known as ETFE. The project design takes inspiration from that celestial white ball up there, the moon. ETFE is recyclable, light and durable too. Also, its cheaper and a lot safer to use in construction than glass. The hexagons put together acts as a thermal blanket and keep the temperatures inside the biome just right.
Continue reading 
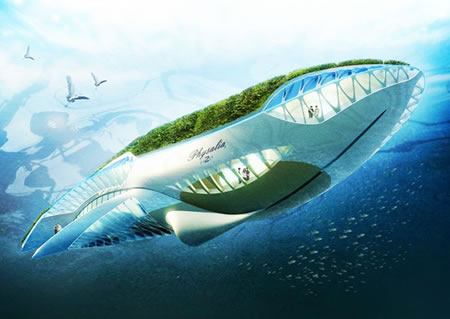
At first, we thought this one to be a mutant whale, or probably a high-tech submarine. What it really turned out to be, was Vincent Callebaut’s Physalia. The designer came up with this floating garden, shaped like a whale that drifts through the water and purifies it at the same time. A self-sufficient eco-system of sorts, the Physalia is powered by the sun and uses bio-filtration to purify water. Covered with a green roof and thin-film solar panels, this one also uses hydro-turbines that generate energy from the water moving under its body. The vessel also uses a layer of TiO2, reacting with ultraviolet rays to clean the water.
Continue reading 
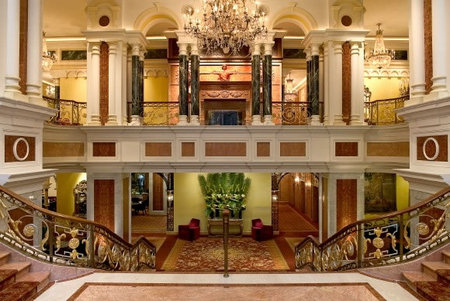
One of the best places to live in the Big Apple, the New York Palace hotel is busy adding on shades of green. With 899 rooms, this hotel is one of the few around that really employs a full-time green practices manager on staff. The hotel also has a long list of initiatives it hopes to take up in the year 2011, including going 100% renewable energy-powered. For now, the hotel offsets all its electricity usage by purchasing renewable energy certificates from Hess Corporation, keeping away a good 22 metric tons of carbon dioxide emissions. That’s not all. The green hotel is working with Clean the World and donates 500 pounds of gently-used soap and guest-room amenities on a monthly basis that is then shipped out to homeless shelters once sanitized.
Continue reading 
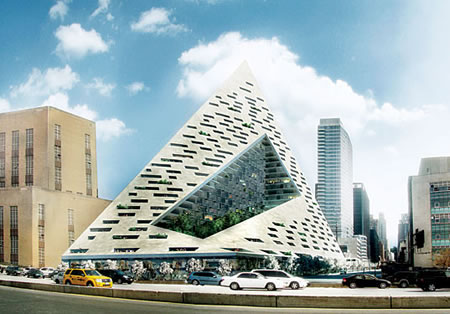
The City of New York might just have yet another beautiful building added on to its already towering skyline, though this one sure doesn’t stick to the block-like structural design. Instead, the West 57th residential tower uses a completely different and never-seen-before architectural design, with a slope facing the south-west side. Designed by Bjarke Ingels and his team, the tower is a hybrid. The building makes use of balconies for each home to let in maximum natural lighting. That’s not all. The south-west facing slope also nestles in a green space that helps keep the temperatures in check and also add to the building’s green look. The cleverly designed green space sits snug, and fits in perfectly with the buildings unique sloping façade.
Continue reading 
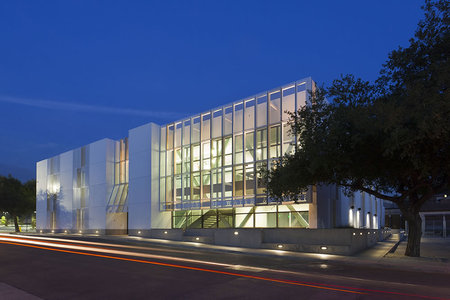
The Department of Water and Power Building in Pasadena, LA, is in for a Merit Award and has been selected by the Pasadena Foothill chapter of the American Institute of Architects (AIA). Here’s why. This project costs a good $10m and is all about sensitivity to historical, ecological and human contexts according to David L. Goodale, Design Principal at Gonzales Goodale Architects. The building, two storey high, blends into the surroundings, complete with two green demonstration areas on its roof that work as an example to future projects. Surrounded and crowned by oak trees that keep the air cool and pleasant around, this building also has waste-water recycling systems and water-thrifty evaporating cooling systems that have a rain-like effect on the façade to cool the temperatures. The building also boasts bicycle parking, promoting bicycle use, and preferred parking for carpools and hybrid cars.
Continue reading 
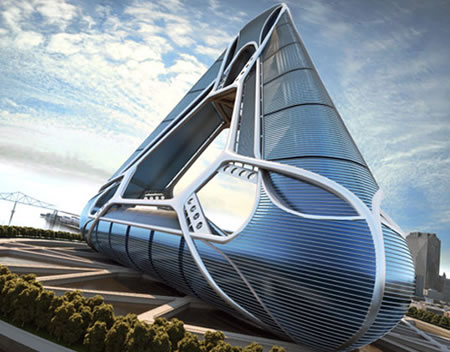
You all might’ve seen an anthill before or probably remember the horrid day when you stepped on one and the little insects attacked you. Anyways, we came across a future housing design that is somewhat inspired by an anthill. Called the NOAH (reminds us of Noah and the Great Flood), that stands for New Orleans Arcology Habitat. This one is meant to be placed near the Mississippi river and is a 30 million square foot pyramid-shaped building that houses a whole city in its belly. With enough space to house 40,000 residents, 20,000 residential units as well as 3 hotels and 1,500 timeshare units, this one also boasts spaces with parking for 8,000 cars, cultural spaces, public works, schools, an administrative office, and a health care facility. And the best part? It’s eco-friendly with fresh water recovery and storage systems, a passive glazing system, sky garden heating/cooling vents, grey water treatment, solar array banding panels, and river based water turbines too!
Continue reading 
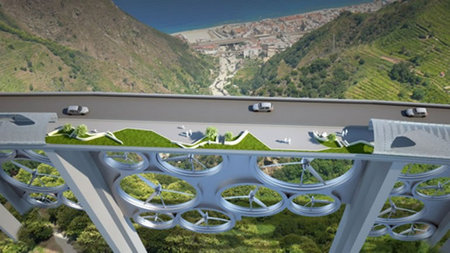
How do you cleverly change an old bridge falling to pieces into something more worthwhile than a path waiting to crumble? Well designers Francesco Colarossi, Giovanna Saracino and Luisa Saracino came up with a novel way to do so with the Solar Wind project. This projecyt basically adds a load of wind turbines below the usually
wasted space of the bridge.25 stylish wind turbines with a touch of mordenizism could find a home below the bridge, generating energy as the wind passes through the viaduct. That’s not all. The bridge is also destined to sport solar panels that in turn will soak energy from the sun and help generate an added shot of energy. 36 million kilowatt hours of electricity will be generated anually with this with an additional 11.2 million from the solar panels.
Continue reading 
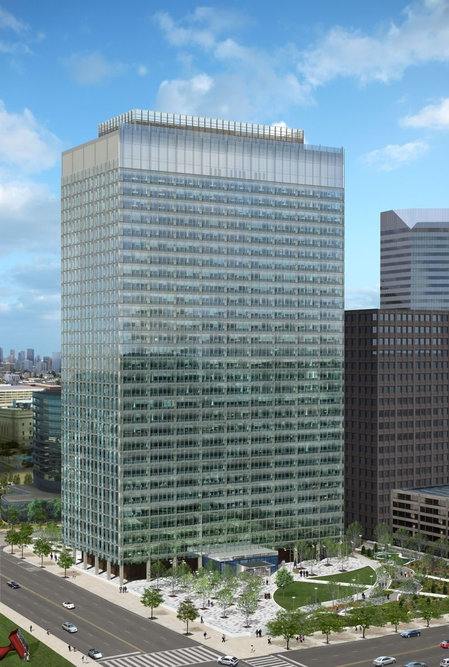
Cleveland’s aging federal building will soon have a makeover, and will shed its old skin for a new wrap-around made of metal and glass. Called the double wall, this new addition to the old building will help cut energy costs and give the stolid steel-and-glass building a fresh skyline identity too! The glass on the new façade will have the building change its color appearance according to the daylight constantly. The project costing $121 million was brought out at a Cleveland news conference and was designed by Interactive Design Eight Architect and funded by the federal stimulus group. The double wall filters help filter out harsh sunlight to create an insulating layer of air helping moderate climatic extremes and at the same time pull down energy costs.
Continue reading 
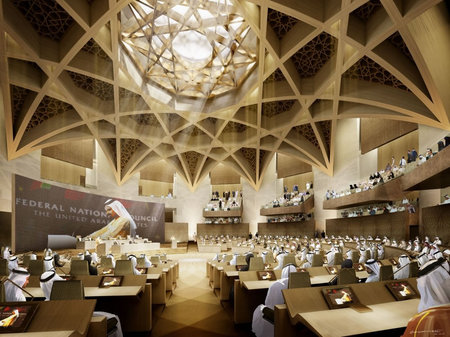
And so, after loads of entries pouring in, eager to design the United Arab Emirates (U.A.E.) Federal National Council’s (FNC) New Parliament Building Complex, Ehrlich Architects, a Los Angeles based design firm has finally won the grand honor. The competition involved fourteen firms representing nine countries that had been invited in early last year for the Phase 1. From these, Ehrlich Architects (USA), Foster + Partners (UK), Massimiliano Fuksas Architects (Italy), and Zaha Hadid Architects (UK) were short listed to design further ahead in Phase 2. Ehrlich Architects’ design blends together Islamic heritage with a global flavor to it. The building will boast a 100-meter-diameter dome structure that will let in natural light. The building is designed to be environmentally sustainable too.
Continue reading 










