Category Archives: Architecture
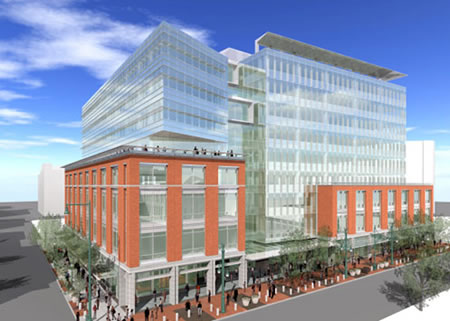
The United States has a generous share of green buildings, with more and more sprouting up these days meeting Energy Star standards. The EPA recently pulled out a list of the top ranking cities with the maximum number of green buildings. For a good three years, Los Angeles has maintained the top spot followed by Washington, D.C. and San Francisco, each maintaining their second and third place spots for the second consecutive year. The Big Apple has climbed up the ladder too, and has grabbed the fifth position. With 510 Energy Star buildings, Los Angeles has a well deserving spot. To match up to Energy Star standards, a building requires to use 35% less energy and emit 35% less CO2 than average buildings, which isn’t all that easy a task.
Continue reading 
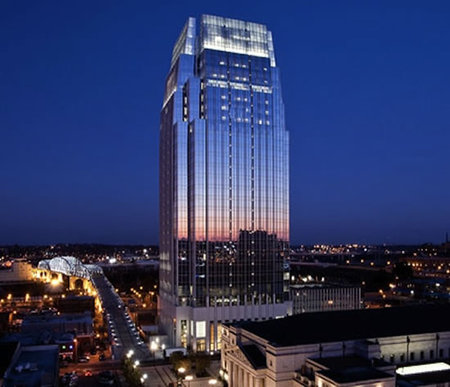
Securing an LEED Gold certification isn’t all that easy. The building needs to be green, seriously green. And that’s just why the Pinnacle at Symphony Place in Tennessee can hold up its head in pride, having secured the certification for all its worth. The 29-storey building of glass and concrete located in the SoBro district of downtown Nashville receives its irrigation water from non-potable water captured from the foundation and under slab drains. This cuts down fresh water requirements by a good 50%. Also, low-flow toilets and bathroom faucets have been used to decrease 30% water usage in the building. Green-e Certified Renewable Energy Certificates offsetting 35% of the core and shell building’s annual electricity consumption for two years have been purchased, helping reduce pollution indirectly.
Continue reading 
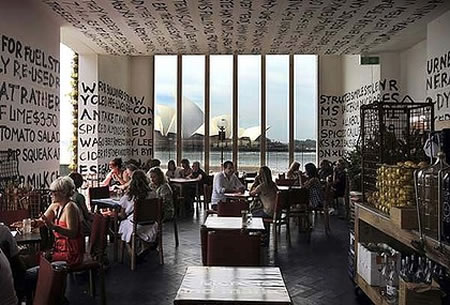
Completely green, great food and a clever initiative: The definition of a fine place to dine, the Greenhouse by Joost Bakker. This green eatery sprouted up quickly and is enjoying a load of attention lately. And when we say green, this one’s the greenest place to eat we’ve ever come across. Everything, from the staff’s recycled T-shirts, to the flooring made from recycled conveyor belts has left us smiling silly. A pop-up restaurant that will soon be put to rest, located at The Rocks in Sydney, Australia, the place uses chairs made from disused irrigation pipes and keeps away rubbish bins, instead choosing to compost all the waste. An upstairs garden on the roof supplies the herbs and vegetables while vertical gardens grow strawberries. Yogurt and butter are made on the premises while the food is cooked in wood-fired ovens.
Continue reading 
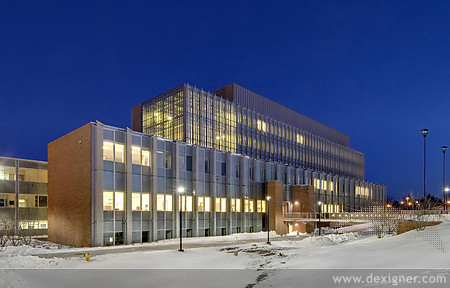 The Mark Jefferson Science Building at the Eastern Michigan University (EMU) campus is undergoing a green makeover, complete with a spherical planetarium/classroom at the top, metal sunshades, a green roof, and a rain garden too. With $90 million to spend, the EMU’s energy-efficient additions and renovations might just help the building achieve a pursued LEED silver certification from the U.S. Green Building Council too. The first phase of the project involved renovating an area of 80,000-square-feet and was completed in December while the second phase with the make-over of the 180,000-square-foot building dating back to the year 1969 will finish off in August 2012.
The Mark Jefferson Science Building at the Eastern Michigan University (EMU) campus is undergoing a green makeover, complete with a spherical planetarium/classroom at the top, metal sunshades, a green roof, and a rain garden too. With $90 million to spend, the EMU’s energy-efficient additions and renovations might just help the building achieve a pursued LEED silver certification from the U.S. Green Building Council too. The first phase of the project involved renovating an area of 80,000-square-feet and was completed in December while the second phase with the make-over of the 180,000-square-foot building dating back to the year 1969 will finish off in August 2012.
Continue reading 
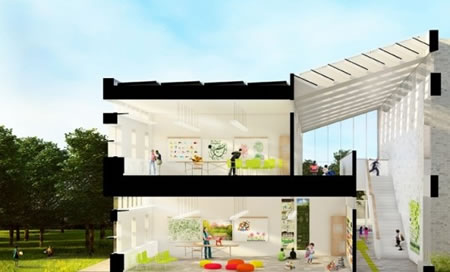
The City of New York is rushing towards the greener side, and right up ahead leading the way is the School Construction Authority (SCA) that has kept itself busy building eco-friendly and environment-friendly buildings all along. The Local Law 86 will ensure changing all of NYC’s civic buildings into sustainable structures. The SCA has stepped into greener waters before, using efficient heating and cooling systems, light sensors, recycled materials, and more and is about to push up the levels with this design for elementary school P.S. 62. To be located on Staten Island, the school will be a net zero energy structure.
Continue reading 

Well you’ve worked hard enough and your muscles have tightened up. You desperately need to blow off steam and we’ve just found the right place for you! The greenest spa you could ever probably visit, the Bardessono gives you the best treatment you could ask for in an eco-friendly way. The Luxury Resort and Spa is the greenest in the United States and is designed to achieve the Leadership in Energy and Environmental Design’s (LEED) Platinum certification! Using wood milled from previously salvaged trees, non-toxic and non-allergenic materials, organic linens and cleaning supplies as well as recycling and composting programs, the luxurious Bardessono makes sure you have a peaceful, relaxing and a green holiday. So lay your worries back home, pack and take off for a lovely green holiday at the Bardessono Luxury Resort and Spa nestled in the Napa Valley.
[Pursuitist]
Continue reading 
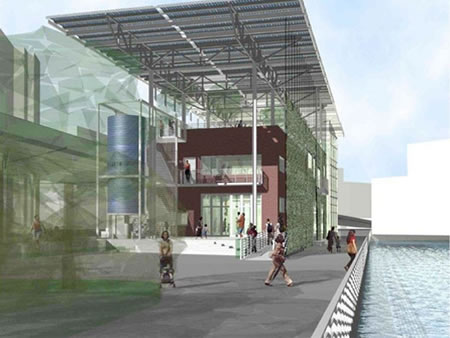
The East River Waterfront at 23rd Street Manhattan might, in future, simply pull the plug out of the grid, instead using renewable energy. The Big Apple has drawn plans to construct the first carbon neutral building on the East River at 23rd Street, called the Solar 2. The 8,000-square-foot building will equip a hydroponic greenhouse, cafe, and solar-powered offices costing $12.5 million to construct. For now, funds are running low as the non-profit organization planning the makeover has just $6.5 million in its pocket.
Continue reading 
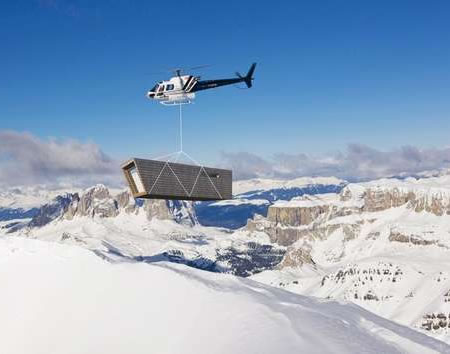
We’ve seen a quite a few portable homes before, like the recycled-steel made Homestead House. These homes are built to live off-grid, and are self-sustainable. No all of them can live up a snow clad mountain top though, the way the Eco-Temporary Refuge can. This prefabricated home by Cimini Architettura is self-sustainable and requires no grid connections whatsoever to breathe. It packs a load of solar panels on its roof that suck in solar juice and power up the home’s heating systems and fulfill all its electricity needs. That’s not all. The solar panels also power up a snow-melting system that works as a fresh water source.
Continue reading 
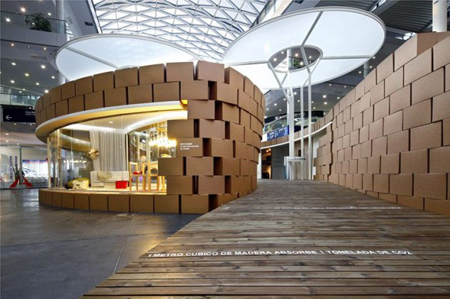 They help you move. They keep your stuff safe. And they’re recyclable.
They help you move. They keep your stuff safe. And they’re recyclable.
We’re talking about those carton boxes we’re all familiar with. These
days, they’re being used to build temporary buildings too! Spanish
architect HRuiz-Velazquez built this Living Nature space for the 2010
Feria Habitat exhibition in Valencia, Spain recently. The structure
packs four shop windows that represent the four types of living in the
country and was built in a span of just 10 days. Showing off the
different ways of Spanish life style, the structure can be packed up
and moved to a new location and is also recyclable. 2,000 boxes of
recycled carton were used to build this one.
Continue reading 
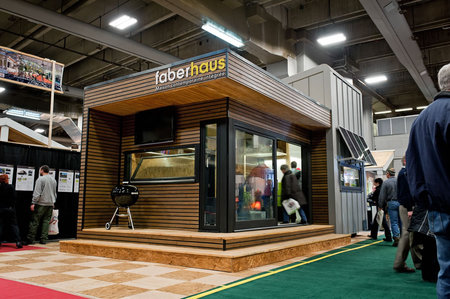
Eco-friendly homes that are small and compact seem to be the future of dwellings. Here’s one that was displayed at the Montreal Cottage & Country Home Show. With 376-square feet of space, this little cottage was designed and built by Faberca. Known as the Faberhaus Pavilion, the little home is self-sufficient, fulfilling all your needs and requirements. It requires no grid connection and powers up using renewable energy sources like solar energy that works the LED lighting. The fridge uses propane power. The little house was shipped in to the exhibition 95% complete. Packed with an ethanol fireplace, polished concrete floors (ground level), laminated wood floors (upper level), retractable furnishings, walnut cupboards, concrete counters/sinks, and large windows, this little home could be yours for $89,000.
Continue reading 










