Category Archives: Architecture
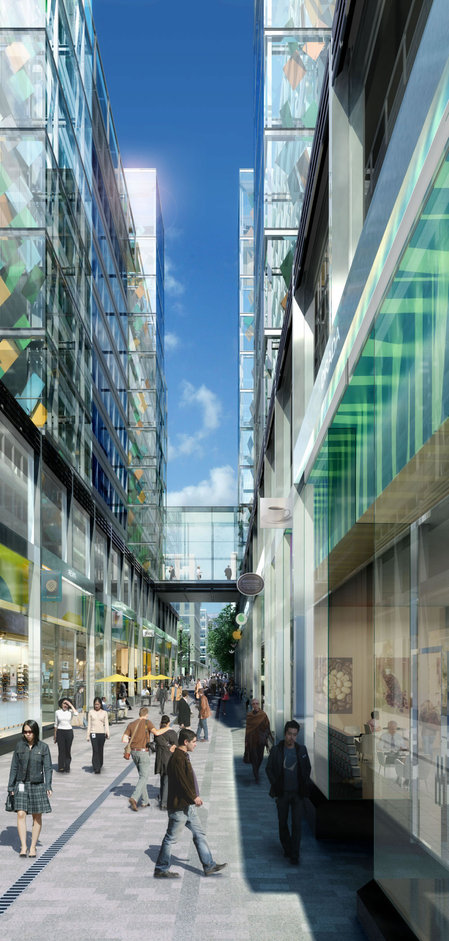
Work on Foster + Partner’s redevelopment of the old Convention Centre in Washington D.C. finally kicked off recently and will be one of America’s largest urban redevelopment projects. In place of the old Convention Centre, smaller buildings will be sprouted up, a shift from the usual build-it-huge attitude towards architecture in urban areas. Four new buildings along with a handful of others including hotels, offices, apartments, restaurants and retail spaces will be built on this part of the city. Also, those good old alleyways hailing back from the 18th Century will be given new life and widened out too. And the best part, this whole design is meant to be eco-friendly, with low carbon emissions. The design also includes the use of green roofs that will absorb water.
Continue reading 
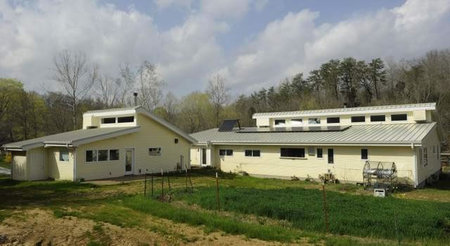
You know just how successful a company is, when its name changes from a noun to a verb. Such was the case with search engine biggie, Google. Fairview based couple Philippe and Thao Jeanty have completely designed and constructed an eco-friendly home with the help of Google! Using the Google Sketchup software, the couple drew plans for their home in the 3D modelling program. The couple now call a 2,700-square-foot eco-friendly structure home. Fitted with a 5-kilowatt solar array that also power’s up an adjacent 700-square foot apartment built for Philippe’s mother, the home switches back to grid energy during the dark hours. The home also boasts geothermal energy-powered cooking and heating systems, LED lighting, spring-fed water supply and has a lesser impact on the environment than contemporary homes.
Continue reading 
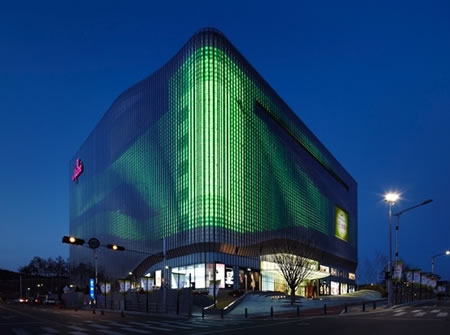
Never before have we come across a building facade as beautiful as this. Also the world’s largest illuminated facade, this building in Korea was chiselled out by the UN Studio. The building plays home to a departmental store and the facade besides being seriously eye-catching, is just as green! The building located in Cheonan uses an energy efficient-double skin that allows daylight to flow in without hampering the temperature inside. This puts off the use of artificial lighting in the day time, cutting down costs and carbon footprints. At night, the facade lights up for a large lightshow, a giant lantern in the heart of the city. The Galleria Centercity mall also employs a land saving concept, with a vertical design unlike most malls that tend to spread out.
Continue reading 
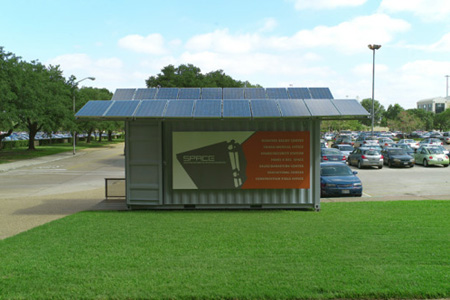
Shipping containers these days are being given a new lease to life, more like a retirement scheme after they’re done serving at sea. Designers and architects have turned shipping containers into malls, restaurants, designer homes and emergency makeshift homes too! Now, a team of designers from Houston, Texas, have designed a self-sustained solar powered home, using a shipping container. This house, called the SPACE (Solar Powered Adaptive Container for Everyone), uses an up-cycled 20’ x 8’ container hooked on to a solar array that generates up to 5 kilowatts of electricity. The array pours the collected juice into a self-contained battery pack that works as a back-up for 5 days. The home also contains a renewable energy management system that prevents energy wastage and uses CFL and LED lighting and an air conditioning system.
Continue reading 
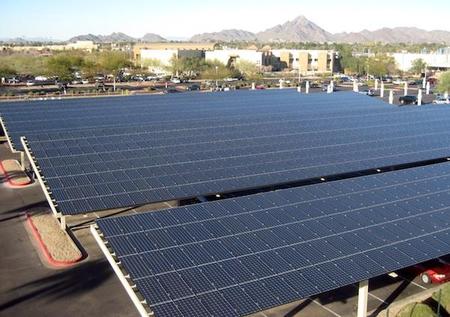
It sure seems like the world has realized the potential of generating solar energy at parking lots. The largest solar energy generating carport in the United States has completed its first phase of installation and is located at the Carl T. Hayden Veteran’s Affairs Medical Center in Phoenix. Installed by SunWize Systems this 4.45 megawatt system will be completed in 2012. The Kingston based firm has previously worked with the U.S. Department of Veterans Affairs, installing a 337 kilowatt system at the Dallas Medical Center and a 309 kilowatt system at the Jerry L. Pettis VA Hospital in Loma Linda, California.
Continue reading 
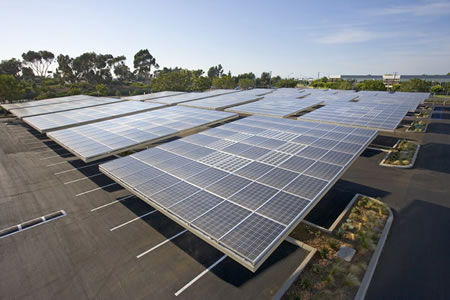
Solar power generating parking lots have been around for quite a while now. We’ve seen the one planned for the Industry Metrolink Station in California and the Canopy Parking Lot at the Denver International Airport before. The world’s largest parking lot of this kind will soon find a home in Saudi Arabia’s Aramco headquarters. What will also be the largest solar power generating facility in the kingdom, this one will be built by Belectric and Sun & Life in Dhahran. This 10 megawatt Photovoltaic Carport will be built at the North Park offices and will boast 4,500 parking spaces in all. The system will make use of 120,000 copper indium selenide photovoltaic modules to be supplied by Japanese Thin Film leading firm, Solar Frontier.
Continue reading 
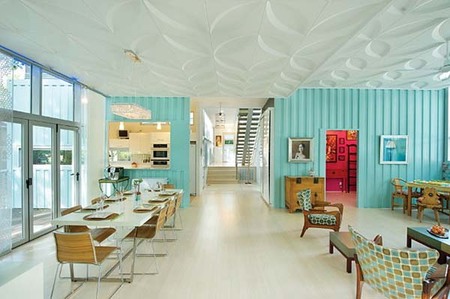
Containers being turned into full-fledged homes aren’t so much of a magic trick any more. A short while ago, we came across containers being used as homes in disaster hit areas. This container-home isn’t just an emergency roof though. It overflows with luxury and is a pretty cosy place to live in! Built by industrial designer Debbie Glassberg, the 2,600 square feet home was chiselled out of five shipping containers and is packed with energy efficient appliances and devices. That’s not all. This residence of the designer also boasts a roof-top garden, passive solar systems and geothermal energy generation systems. The Home Contained project that’s part of Glassberg’s work could soon be an industry-approved way to real-estate development!
Continue reading 
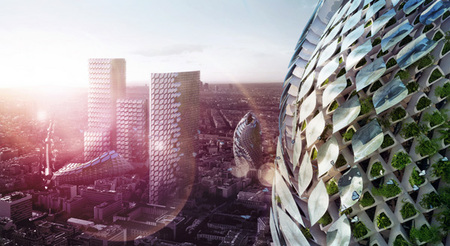
Attaching a recycling bin or a composting bin to the façade of a building in order to beautify it, hasn’t really been considered before. Designer Stanislaw Mlynski however thought otherwise and designed these composting bins that, when attached to a building façade, flourish into green life forms! These bins are designed in cell like patterns that need to be filled up with all the waste that’ll go for composting. Once done, these cells need to be attached to a building façade and left there, where they flourish into green life forms, reducing Co2, collecting rainwater and adding a beautiful touch of green to a building. The design called the Re-Cell is indeed a great way of composting waste, while adding on to the aesthetics of structures.
Continue reading 
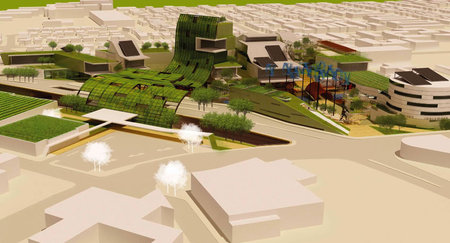
The next time you look at California from a satellite view, the Golden State will look a lot greener, given that a couple of Gehry-office expats are busy drawing up plans to color green a city of 112,000 using foliage and all that’s green. The Inglewood-based architects (fer) Studio have envisioned a Californian city as green as ever, complete with wind energy being generated for electricity, loads of green patches with trees and just about everything to win the Living City Competition, a contest for designing green cities. The winner of the contest wins a whopping $125,000 and a media spotlight.
Continue reading 
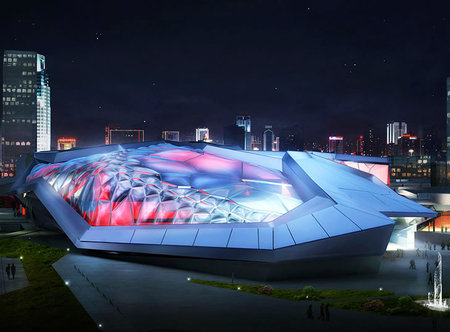
The 2013 National Games to be held in China will have a sparkling green venue. The solar powered sports complex designed by EMERGENT Architecture in Shenyang will soak in energy from the sun to power up and will be a crystal in China’s crown, literally. Beautifully designed, the structure sports a stunning crystalline roof and will house a civic recreation center, a swimming arena, soccer fields, basketball, tennis, badminton, and volleyball courts and open park spaces covering an area of 400,000sqft. With photovoltaic panels sunbathing up on the roof, this structure is meant to be green and will use ETFE plastic that will keep the heat out in summers and help trap heat in winters for lowered air-conditioning costs.
Continue reading 










