The Kona Residence in Hawaii, powered by the sun and watered by the rain
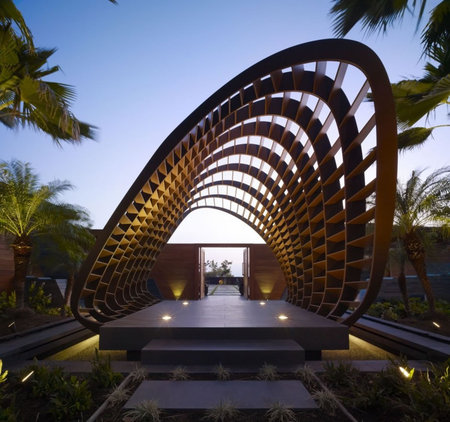
We sure love residence spaces that are as green as possible, ones like the Kona Residence in Hawaii that the guys at Belzberg Architects recently developed. The residency integrates nature and architecture, with a person residing there being given a closer-to-nature experience like never before. The area is divided into pods, each with its own unique view and build-type. And every one of them has a breathtaking view, with the residence situated between cooled lava flows, volcanic mountain ranges and ocean horizons. The residence basically has each of its pods connected to a central axis. The pods include two sleeping pods, a media pod, a master suite and the main living space. All this is powered up by a load of solar panel arrays on the roof. Water supply is from a rainwater collection system that channels the water into drywells. To build the residence, reclaimed teak timber from older barns and train tracks was used for the exterior. The entry pavilion is inspired by basket weaving and reminds one of the presentation traditions of a basket on arrival in Hawaii.
Hawaii undeniably is a beautiful place to live in, and a home like this in paradise makes it a lot better!
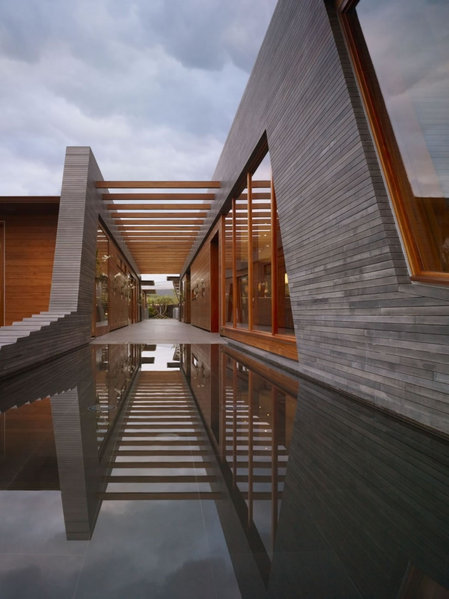
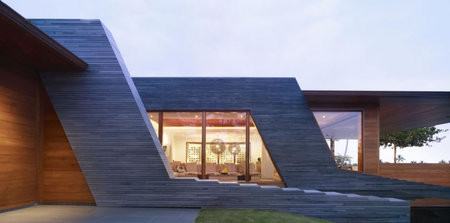
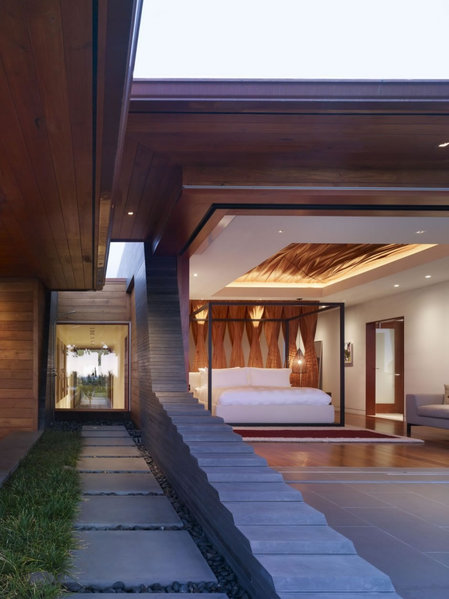
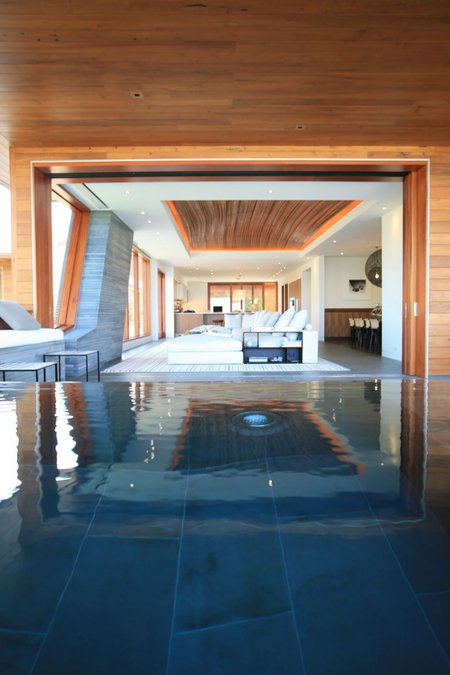
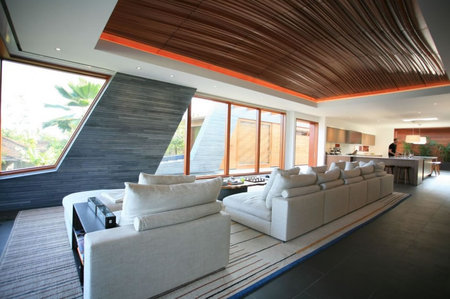
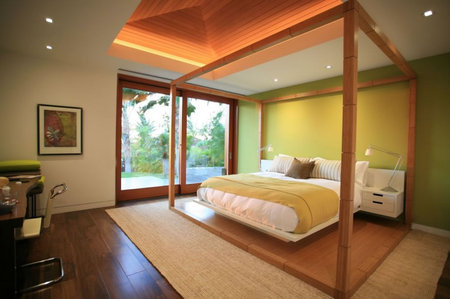
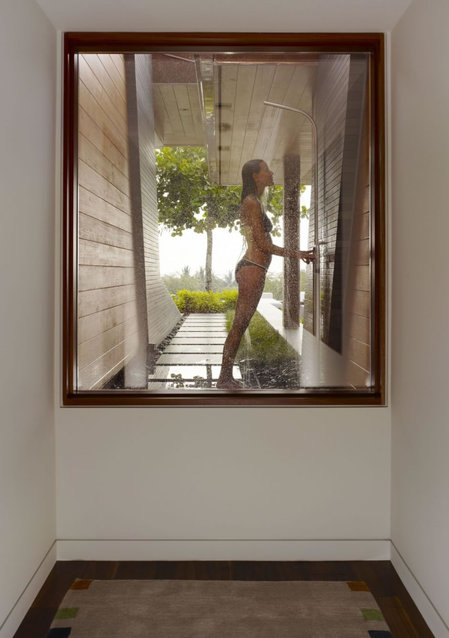
[Contemporist]