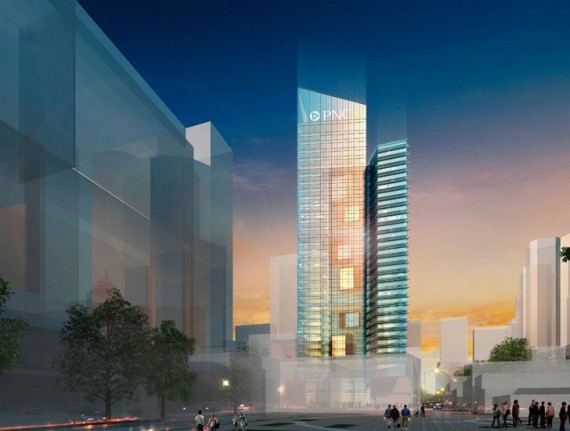PNC Financial Services Group’s 33-floor Tower to use “breathing” design

The LEED Platinum certification is indeed the most desirable standard just about any green-building designer would wish to achieve. The PNC Financial Services Group however aims higher and has come up with a building design that could exceed the standards of the LEED Platinum certification! Located at Pittsburgh on the corner of Fifth and Wood Streets, this 800,00 gross sq.ft structure will sport a “breathing” design that was envisioned by Gensler, an architectural firm.
Standing 33 floors off ground, the building will allow daylight to spill in, using a double-skin façade of two panes of glass separated by an enclosed cavity. All of this will keep the building’s interior temperature pleasant, without the need for an energy-intensive HVAC system! Also, the building will make use of a “solar chimney” design that pulls in air, enables it to circulate inside the building and then exhaling it all out through roof shafts.
[Gizmag]














