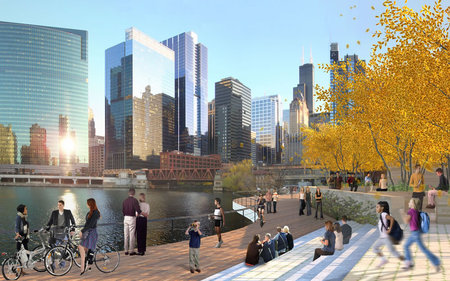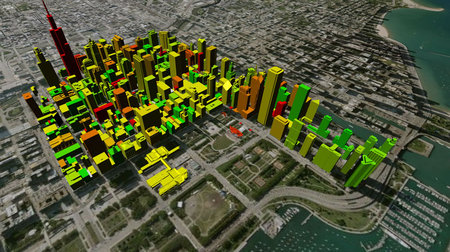Adrian Smith in collaboration with Gordon Gill Architecture lay plans to reduce carbon foot-prints in Chicago City

If you have been on a diet, you would know how difficult it is to shed off all the weight you have acquired with ease. Multiply that manifolds, and that is what Adrian Smith and Gordon Gill Architecture have set their sights on as they bring the Chicago Central Area DeCarbonisation Plan underway. As per the goals of the plan, much over the past year a 25-member project team was busy developing a database depicting energy use, size, age, use, and estimated carbon footprint for over 550 buildings in the Loop. Once done, the team created a 3-D model based on the accumulated data to further the research and development process for the DeCarbonisation Plan.
With the help of energy engineering, architecture and urban design expertise, the plan hopes for 100% reduction in carbon emissions for all of these new and renovated buildings by the year 2030. In the first phase called as ‘Buildings’, investigation will be carried out on existing structures to increase energy efficiency. Other strategies include ‘Urban Matrix’ to expand existing amenities, ‘Smart Infrastructure’, to generate, relocate and effectively distribute energy, ‘Mobility’, an for better means of transport and connectivity; ‘Water’, for water conservation; ‘Waste’, the disposal and sanitation system; ‘Community Engagement’, for community service with a green background; and ‘Energy’, to examine the current and introduce new sources of energy.


[WorldArchitectureNnews]