Portable housing designs by Felipe Campolina
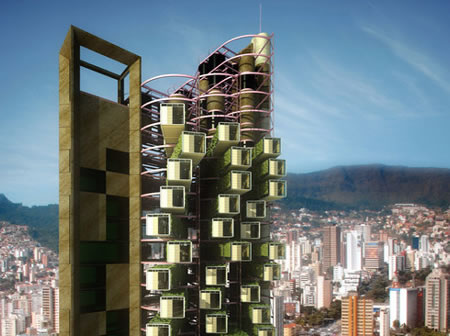
Weird and out worldly ass it may sound, portable housing may soon be a solution for sustainable housing. Brazilian architect, Felipe Campolina came up with the idea of a skyscraper composed of hundreds of mobile units. These individual living holes will be fashioned out of standard OSB plates measuring 122m x 244m. Using a steel frame structure, walls and floors made out of OSB tempered glass windows, a green roof and walls, the structure will also use a water recycling system.
The tower will basically be an empty hollow structure that will house these individual units. These units will use rails to transfer in and out of the structure without troubling neighbors. A lift on the left of the structure will help move these units. Structures like these will make moving homes easier in future.
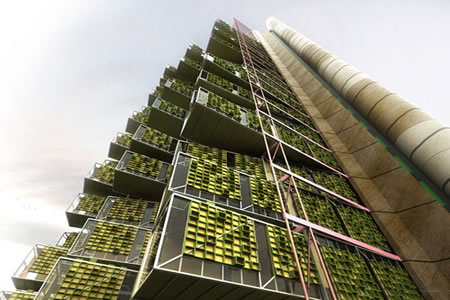
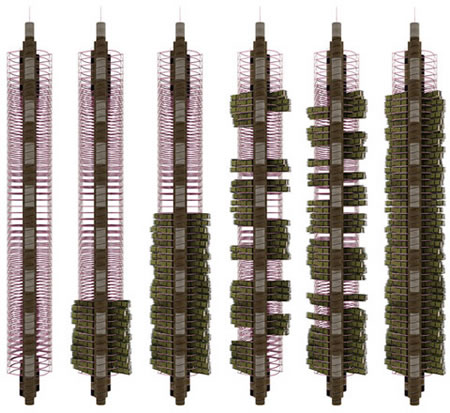
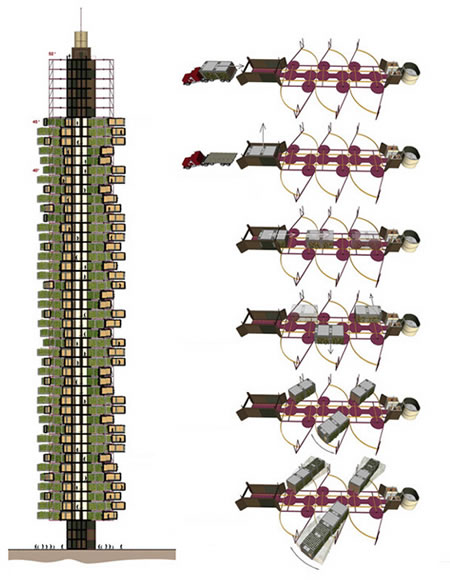
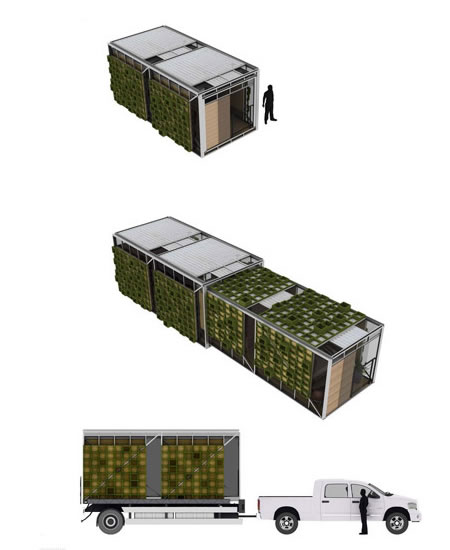
[Designboom]