Category Archives: Architecture
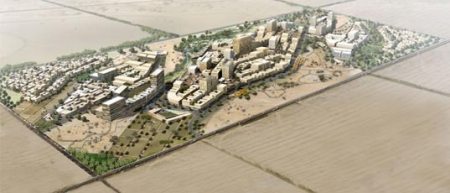
Every six months or so a new city is announced in the city of Dubai, so in keeping with the times this time its another Eco city that is planned in the already popular list of new eco cities springing up. The Xeritown is planned for Dubailand. The 60-acre city is designed in a way that it will accommodate the elements of the desert rather than overcome them. The city follows a north-south axis to take advantage of the cool breeze coming in from the sea. The buildings, rather than artificial and water intense landscaping, provide shading and structure. Flat circles will hang over street walkways and photovoltaics will be placed on the circles to collect solar energy. A major aim of the project will also be to conserve ecological resources such as water, soil, flora, and fauna.
Continue reading 
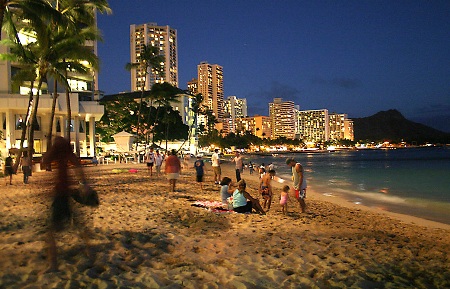
The amount of energy it takes to cool buildings citywide is enormous, and such energy is usually obtained by burning up some precious resource. Honolulu Seawater Air Conditioning (HSWAC) is set to change that as it is now going to cool down buildings with seawater, rather than using fossil fuel-based air conditioning units. Private investors have put up nearly $11 M, completing the funding effort for the $152 M project, with about half of the final funding coming from investors from Honolulu. The system will pump cool water, about 45° F, from 1,600 feet below the ocean waves. The water will travel through the pump system to an onshore station where it will cool fresh water that circulates in a closed loop through customers’ buildings in downtown Honolulu. Once the cold seawater has done its job, it is pumped back into the ocean at a shallower level, going through a diffuser to ensure proper mixing and dilution to the surrounding sea. Renewable Energy Innovations, LLC, pioneered the system in Sweden and have shown that it works quite well.
Continue reading 
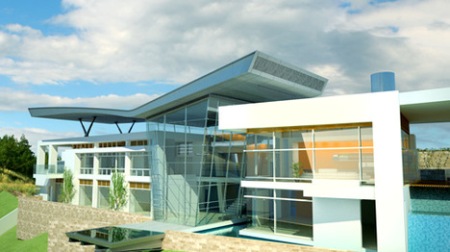
The Eco-Home from designers at Diseño Earle is aiming to be the first ‘zero carbon’ footprint home in Andalucia, in Southern Spain. The team put two strict objectives in mind: (1) zero carbon footprint, and (2) reduce operating costs to almost a self-sufficiency level. The home huge covering 6995 Sq feet which will be built with 75% less waste than a traditional design and operate 80% more efficiently than a similar sized home. The most striking feature of the design is the wing shaped roof. Not only does the roof bury and embed the solar panels out of sight, but it’s at the right angle to capture and convert the sun’s rays into energy. In addition, the design calls for space between the roof and home so that less direct heat is absorbed by the home and air can pass over it, cooling the structure in the process.
Continue reading 
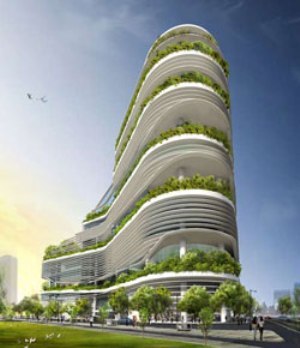
Malaysian-born, UK-based architect Ken Yeang is setting out to build the world’s first truly green building. Fusionopolis will be Singapore’s most eco-friendly building, what makes it so green is a vertical spine of planting that rises up through the 15-storey building. At 1.4km high, it designed essentially as a ‘normal home’ with ‘generational interaction’ between all family members. Yeang believes a building should function as an ecosystem which explains why there are landscaped garden terraces located on each floor of the tower. Greenery improves people’s sense of wellbeing; research has shown that patients who can see trees through their hospital window recover faster than those who can’t. But making a truly ‘green’ building presents multiple challenges, from drainage and irrigation to picking the right species of trees and giving them sufficient daylight. It’s no easy task finding plants that survive high altitudes. Yeang’s master plan at Rajarajeshwari Nagar in Bangalore, India, is the real deal. A continuous corridor of planting will weave through the 87-acre site across bridges and through tunnels. It works on the same principle as Fusionopolis, except the planting will be horizontal rather than vertical.
Continue reading 
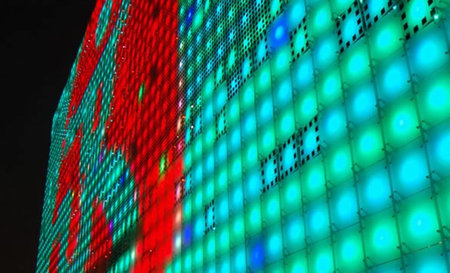
Before you seek the myriad of attractions this summer in China, be sure to experience a new kind of wall. The GreenPix or the Zero Energy Media Wall is a landmark in LED display; it is one of the largest of its kind in the world and is made of 2,292 LED lights, which cover 24,000 square feet. The best part of this display… it is one of the greenest with photovoltaic technology providing the power. New York based architect Simone Giostra and British building engineers Arup explain that display works almost like a living organism; it sucks in sunlight during the day and then uses that same power to generate light in the evening.
Continue reading 
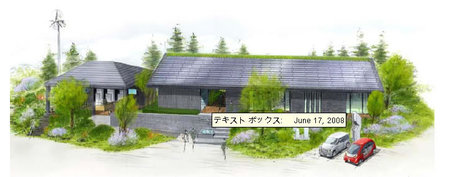
The Ministry of Economy, Trade and Industry (METI), Japan build a model house called the “Zero-Emission House” in the outdoor car park of the International Media Center (IMC) for coverage by international journalists during the Hokkaido Toyako Summit. This house of the near future is equipped with a photovoltaic power generation system, fuel cells, advanced robots, and other cutting-edge technologies. All home appliances in the zero emission house work with electricity generated by solar and wind energy.
Continue reading 
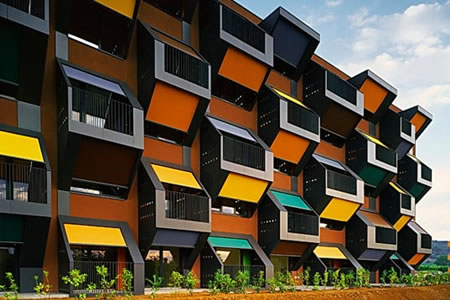
When looking for a new house many young couples look for nothing less than paradise with all the best amenities. They are promised exactly that in utopist sales brochures, what finally is sold is just another cubic mundane house. That’s what the designers of this apartment complex took to heart and designed these modular honeycomb clusters of a beehive complex. It was constructed for low-income residence for young families and couples in the industrial district of Izola on the Slovenian coast. The complex has facades of solar shading and natural ventilation to regulate its interiors all year-round. Each of the balcony modules is topped with a colorful textile shade that provides for efficient solar shading and ventilation.
Continue reading 
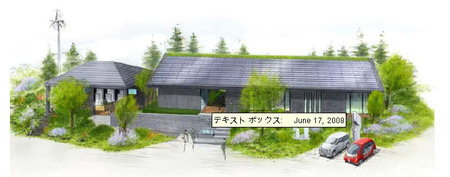
To coincide with Hokkaido Toyako Summit, the G8 summit, the Ministry of Economy, Trade and Industry, Japan is constructing a futuristic residential house the Zero Emission House.The Zero Emission House is a single-storied steel structure prefabricated house with a total floor area of approximately 200m2and an exterior that has been designed to imbue traditional Japanese beauty. The house will showcase state-of-the-art Japanese energy and environmental technology to the world, with features including a 14.5kW capacity photovoltaic generation system, energy efficient lighting, a household fuel cell, and energy saving household appliances.
Continue reading 
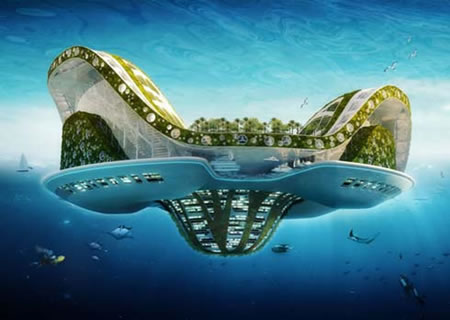
Vincent Callebaut thinks this to be the solution future of civilization who according to the GIEC (Intergovernmental group on the evolution of the climate), say that the ocean level should rise from 20 to 90 cm during the 21st Century with a status quo by 50 cm (versus 10 cm in the 20th Century). The whole structure is covered in green walls and roofs, the top portion covered in grasses with the inner portion featuring a palm oasis, and the under portion serving as a bed for natural sea planktons and oceanic plants. Finally if you were already planning to reserve a place to this luxurious future retreat stay calm.
Continue reading 
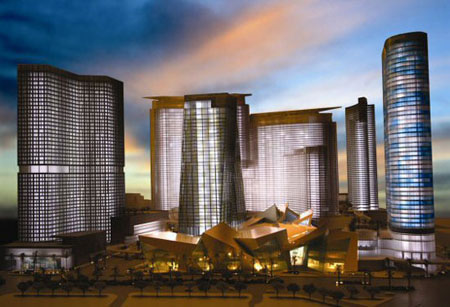
The buzz surrounding the newest project-Las Vegas City Center is that its going to be a green development project estimated to cost around $8 billion pumped in by MGM MIRAGE and Dubai World. The first building is scheduled to open at the end of 2009 and the project includes a resort casino, two non-gaming resort hotels, and almost 500,000 square foot retail and entertainment space and also will feature a $40 million public fine art program. The core team of designers includes green-minded architects like Pelli Clarke Pelli, Foster + Partners, and Rafael Vinoly. The developers have made a conscious effort to include tradesmen who are educated in green building practices. MGM MIRAGE has trained over 10,000 construction trade and craftsmen on green building techniques that are already being practiced at the site.
Continue reading 










