Category Archives: Architecture
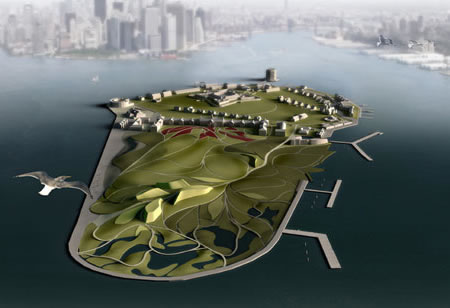
Inhabitat reports that ignored Governor’s Island in New York will get a green makeover. Designed by West 8, Diller Scofidio + Renfro, and Rogers Marvel Architects, this outstanding eco-park will house watercourses, botanical centers, restaurants and aquaria. Striking a correct balance between landscapes and architecture, the team intends to design artificial hills from reclaimed material from the island’s buildings only. Such man-made mountains will also feature snack bars, exhibits, a funicular, and caves for spelunking. Visitors can move about this whole green haven via complimentary wooden bicycles. With plans to erect a10,000 seat amphitheater, this well-designed eco-park will render extraordinary eco-friendly recreational and educational opportunities to all. With an official completion date set for 2013, it is still in the development stage.
Continue reading 
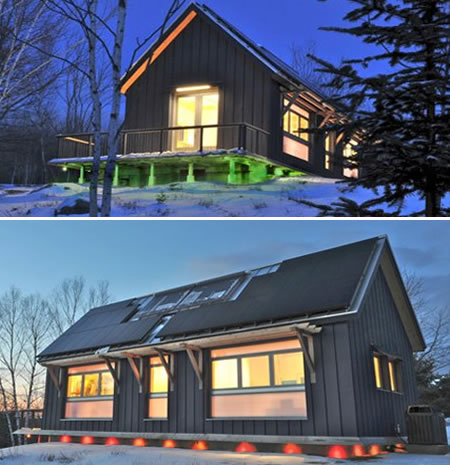
Something wrong and the face goes red with anger…..while someone’s opulent lifestyle makes a person go green with envy! This is human nature but what if your house is also tweaked to glow red with embarrassment or green with vanity? BrightBuilt has pimped a the zero energy house to do exactly the same. Fitting energy efficient lights under the structure helps to bring to light the energy consumption and exhibit it to the neighbors too. Red glow underneath implies over indulgence in energy consumption while the green radiates your eco-habits that help to save up on energy generated. Apart from red-green demonstration this, the house boasts of a solar roof, geothermal heat exchange in the ground, super insulation in all the walls and low emissivity glass windows too.
Continue reading 
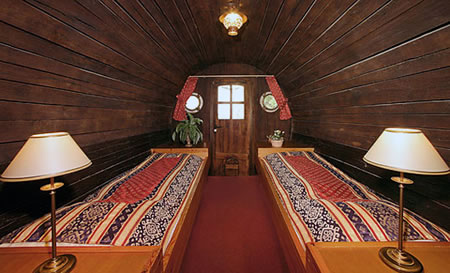
Step out of your run-of-the-mill dens to step in the most out-of-the-box, recycled, livable room. Simply book your self on a flight to Netherlands to reach the De Vrouwe van Stavoren Hotel and unwind in the wine barrel rooms. These days, you come across everyone sipping on to a sparking French wine to celebrate good times. But here is your chance to celebrate with the wine but in a distinctive style. Stavoren hotel has recycled four original Swiss Wine Casks in to well-designed woody rooms. Enter the 14.500 liter cask and you will come across a small sitting room, bathroom and entertaining amenities like TV and radio.
Continue reading 
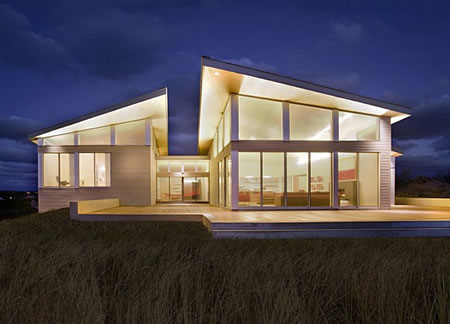
ZeroEnergy Design master the art of giving shape to the modern homes touched with green factors. Browsing through their site, I am hooked by the Modern Beach House – Truro. This environmentally sensible beach home on Cape Cod boasts of a solar crown that powers up the whole structure. A battery back-up and energy management system store electricity from the solar array to ensure the basic functions of the home through blackouts without the use of a gas-powered generator. The combination the energy efficient building envelope and systems with the solar array will allow the home to produce as much energy as it uses over the course of a year! Ingenuously designed into two segments, ‘Living Bar’ and ‘Sleeping Bar, it is the Sleeping bar section that is kept shut by programmatic zoning during the majority of the year to decrease energy use.
Continue reading 
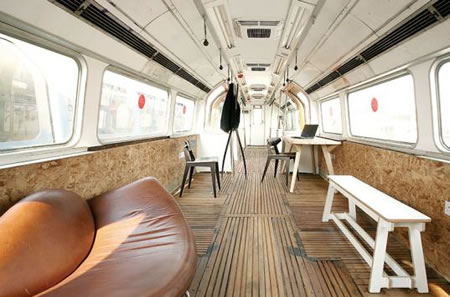
Instead of spending millions to erect a structure that can function as an arty hub, old outdated subway cars have been put to use for the same. Along with saving money (only 200 pounds for four subway cars), the project has also saved our environment by recycling cast off subway cars which were headed for the junkyard. Located on top of an old brick warehouse in Shoreditch, London, the Village Underground is the address for art lovers who sport a green thumb too. Without many changes, this collection of ex London Underground tube train carriages is fitted on the top of the warehouse. Only the seats in the carriages are removed for providing some space to the artists. While this section acts as a working space for the artists, the lower level ware house is utilized to host art events and exhibitions.
Continue reading 
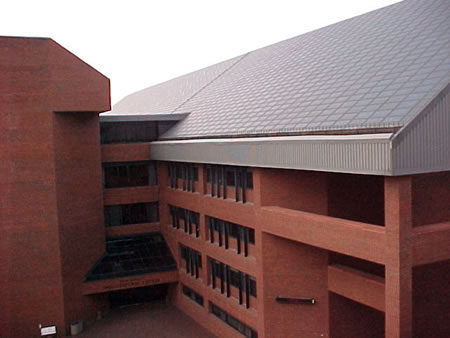
I believe that education does start at home but when I came across this eco-friendly school, I beg to change my view. Eco-education starts at the first ever green school – Ysgol-y-Graig at Anglesey, North Wales. Erected out of sustainable timber, this green school can house more than 300 students. The photovoltaic roof tiles and wind turbine will be able to energize the institute and the surplus power will be sold to the National Grid. The green roof will also attract many insects on the green plants. Roads leading to the school are also fine-tuned for providing safe walking or cycling route to the school from nearby residences. This in turn will lure children to walk to and fro and hence reduce the use of vehicles and CO2 emissions too. Built by contractors, Wynne Construction, the green change is estimated to cost about £3.7 million.
Source
Continue reading 
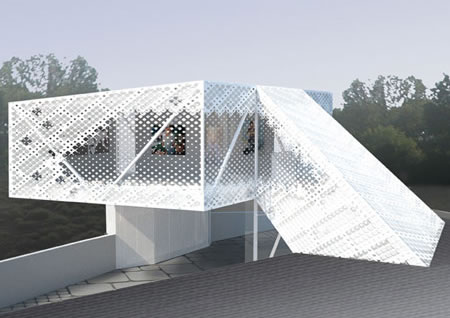
Art collectors in U.S. can add a dash of greenness to their creativity by showcasing their stuff at eco-friendly Sapphire Gallery. Designed by a team of XTEN Architecture, this structure camouflages green features with utmost elegance. Located at Los Angeles, it is an addition to an existing 1960’s modern house. Designed to be erected in a day’s time, the structure is shaped out of lightweight, factory built trusses. Perforated aluminum will help to protect the artwork from direct sun and at the same time reveal the greenery alfresco.
Continue reading 
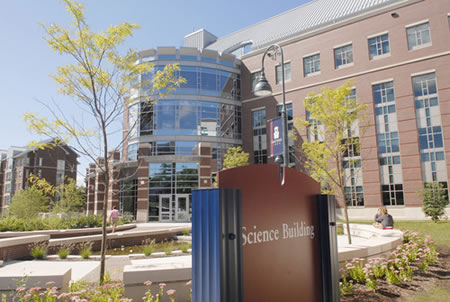
For $46 million, Eastern Connecticut State University (ECSU) flaunts a modified colossal green Science Building that spreads over 174,000 square feet. This is part of a national trend to go green in campus architecture. Designed to have more healthful interiors, take advantage of natural light, use recycled materials and conserve energy and water, this educational structure follows the adage, “Practice before you preach” with a green flair. The offices and classrooms ring the building’s outer rim to take advantage of natural light while the furniture inside is locally made from recycled materials. Water is conserved as pipes carry recycled water and water-free urinals are eco-friendly.
Continue reading 

And its not only Pope and nuns who are thinking green. By 2010, the new All Nations Church will also boast of being the most eco-friendly energy efficient church in Canada. This green church will not only be a place to worship God, but also show love and respect for our environment. Located off of St. Raphael Street in Minnow Lake, it will rise up for a cost of $5 million. Sporting a monolithic dome connected by a foyer and baptistery, the auditorium can hold 800 seats. it is the monolithic dome that will help to energy consumption as such a dome is the most energy efficient structure known. The building will use than half the energy normally required to heat the space. Also the solar paneled wall on the south side will generate most of the electricity and heat needed. Even the parking lot is intended to light up via solar power lights. Water will also be conserved by harvesting it off the roof.
Continue reading 
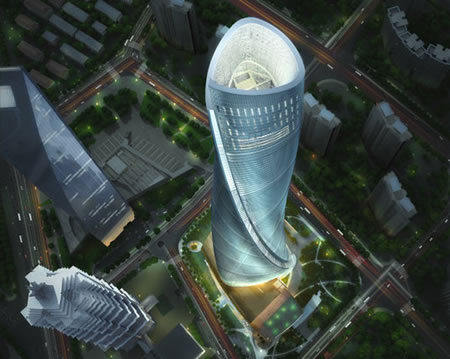
China’s blue (though hazy) skyline will soon boast of a green tower rising high to cut through all the non-eco-friendly attention that the country has garnered over a period. Spiraling through the air, it looks like it is being drilled out of the earth to make a benchmark as a dominating green summit. Christened as the Shanghai Tower, the force behind this 632 meters tall skyscraper is Gensler. Located at Luijiazui Finance and Trade Zone, it is stands out with a set of nine cylindrical buildings stacked on top of each other. A triangular outer façade encloses the entire structure, giving rise to nine sky gardens, which serve as public spaces. The mixed-use structure will house businesses, restaurants, cafés, coffee shops and convenience stores.
Continue reading 










